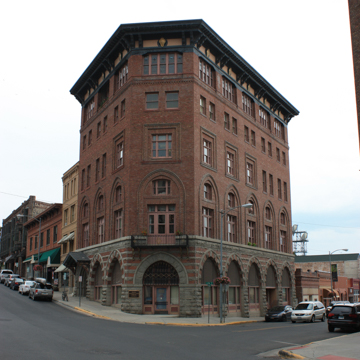Once the oldest, continuously operating private club west of Minneapolis, the Montana Club was incorporated in 1885 “for literary, mutual improvement, and social purposes” with an initial membership of 50 men drawn from the Montana Territory and beyond. By 1891, its roster of attorneys, bankers, mining, livestock and timber magnates, politicians, transportation titans, wholesalers, and self-described “capitalists” had more than quintupled, prompting a plan to move to more expansive and functional space. The club acquired a triangular lot just off Helena’s bustling North Main Street and within two years the membership had paid to erect a six-story granite and brick clubhouse designed by German-trained architect John Paulsen and his business partner, Massachusetts Institute of Technology (MIT) graduate John Lavalle.
The clubhouse opened in 1893, featuring a Gothic Revival exterior and luxurious interior appointments and furnishings with an “oriental” flair by C.O. Rice and Company of St. Paul. Like its eighteenth- and early-nineteenth-century London predecessors, the clubhouse’s interior presented strict physical, hierarchical, and social separations between men and women, members and “strangers,” and staff and members. Intended to be a home away from home, the Montana Club offered its members a private retreat for leisurely conversation, gambling, and dining. Unfortunately, in less than a decade, the club building was gutted by an arson fire on a snowy April evening in 1903.
In the aftermath of the fire, a hastily assembled building committee headed by attorney E.C. Day and Helena Independent newspaper owner John S.M. Neill—both former residents of St. Paul—telegraphed St. Paul-based architect Cass Gilbert, who, like Lavalle, had studied at MIT. Gilbert augmented his education with a European tour and a position with the New York City firm of McKim, Mead and White, working primarily on their Minnesota, Dakota and Montana Northern Pacific Railway projects. In 1885, he founded a firm in St. Paul with James Knox Taylor, though he continued to receive work from McKim, Mead and White. Over the next decade, Gilbert designed several projects in Montana while also submitting entries for the 1894 and 1897 Montana State Capitol competitions.
Although focused on designing the Minnesota State Capitol and developing his four-year-old New York City office, Gilbert took on the Montana Club commission. Within six weeks he sent preliminary drawings to the building committee, mindful of their admonition to retain as much of the first clubhouse’s floor plan as possible. After a review of three design alternatives, the club’s Board of Governors authorized a plan with building costs not to exceed $105,000, excluding furnishings.
Gilbert drew upon Sienese architecture to create a new, wedge-shaped building rising from the triangular lot on a base of rusticated granite alternating with brick courses. Constructed of local paving brick from Helena’s Western Clay Manufacturing Company, the building has six stories beneath a broad projecting cornice supported on timber brackets, with a painted wood frieze ornamented with shields. Although the building occupies a triangular corner, Gilbert placed the primary entrance on the sloping south side with a roughly-chiseled granite archway soaring above the swastika encaustic tile floor and sheltered by a projecting gable roof. Around window openings, the architect employed molded ornamental brick somewhat lighter in color to add interest to a design he considered otherwise simple in character. Brick surrounds highlight Gothic-arched window openings on the second floor, square openings on the fourth floor, paired one-over-one windows on the fifth floor, and on the sixth floor, twenty-five leaded windows along with a small balcony on the south facade, directly above the main entrance.
Inside, a mezzanine floor provided two “conversation rooms” and a loggia from which club members could overlook the second floor’s Reading Room, Billiard Room, and Main Hall, emulating the distinction between private and public spaces found in London clubrooms. For the upper floors Gilbert designed a card room and bedrooms for single or visiting members, while the sixth floor, at the members’ request, featured a main dining room where Gilbert evoked an English dining hall, with banquet seating for 75. Three walls of stained glass windows illuminate the sixth floor. These depict vignettes of Native Americans, tipis, log homes, a gold miner, a stagecoach, and other images on the theme of “the progress of civilization in Montana.” In the basement, the “Rathskeller” outfitted with walls lined with “Leatharole” (an embossed oilcloth tinted to resemble dark brown leather), dark fir woodwork and beamed ceilings, and a deep back bar recalls similar room types Gilbert designed for the Minnesota State Capitol and those his protégé George Carsley designed for Helena’s Placer Hotel. (Gilbert had sent Carsley to Helena to supervise the Montana Club’s construction.) Some pieces of the club’s custom furniture were derived from those Gilbert executed for the capitol building, while his treatment of the challenging triangular lot elaborated upon his scheme for the Gotzian Shoe Company in St. Paul (1892).
When the Montana Club opened to its membership in the early summer of 1905, the Helena Daily Record proclaimed it “[a] Dream in Architecture…a magnificent structure complete in every detail of furnishings and equipment from Rathskeller to ‘sky floor.’” With its design by one of the nation’s most famed architects and construction and furnishings executed by Midwestern firms, the new Montana Club reaffirmed Helena’s cosmopolitan stature and hub of the state’s political and economic power.
In the summer of 2017, the Montana Club transitioned from its private club status and is now open to the public.
References
Dean, Patty. Cass Gilbert in Big Sky Country: His Designs for the Montana Club. Helena, MT: Drumlummon Institute, 2015.
“Montana Club.” Cass Gilbert Society. Accessed May 9, 2017. www.cassgilbertsociety.org.














