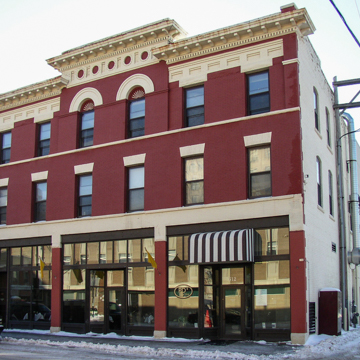These two connected buildings are part of the post-Great Fargo Fire reconstruction investment by Peter Elliott, a onetime riverboat captain and Fargo entrepreneur, who obtained the financial participation of several local investors, thus the name bestowed on the Syndicate Block. The half-block-long building accommodated Elliott’s hotel upstairs that was accessed solely by means of a single open interior stair from the lobby, a configuration that is baffling in light of the 1893 fire. The Broadway frontage was by the St. Paul, Minnesota, firm of D. W. Millard and Charles E. Joy. The most defining feature of their design, a prominent corner turret, has been removed. The north-facing Elliott Hotel Annex (1899) around the corner provided much-improved access to the upper-story sleeping rooms. The annex is one of Hancock Brothers more delightful Classical Revival designs, with semicircular arches, modillions, roundels, display window transoms, and a projecting pressed-metal cornice.
You are here
Syndicate Block and Elliott Hotel Annex
If SAH Archipedia has been useful to you, please consider supporting it.
SAH Archipedia tells the story of the United States through its buildings, landscapes, and cities. This freely available resource empowers the public with authoritative knowledge that deepens their understanding and appreciation of the built environment. But the Society of Architectural Historians, which created SAH Archipedia with University of Virginia Press, needs your support to maintain the high-caliber research, writing, photography, cartography, editing, design, and programming that make SAH Archipedia a trusted online resource available to all who value the history of place, heritage tourism, and learning.









