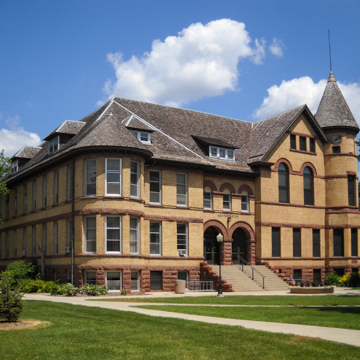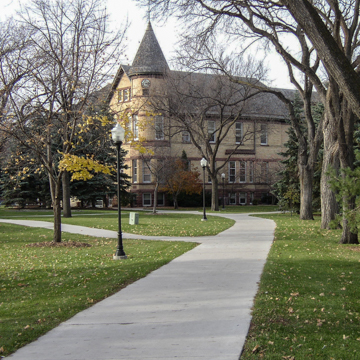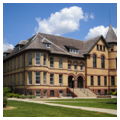Originally named College Hall, but better known throughout its life as Old Main, this Richardsonian Romanesque administration building has a prominent raised entrance defined by impressive sandstone arches, two at the arcaded main level and three at the floor above. This was one of Hancock Brothers’ first works after Walter B. Hancock returned from three years of study at Syracuse University, where he was exposed to the newly popular Romanesque-inspired design. That accounts for the sudden Richardsonian turn in the firm’s work. The two-and-a-half-story building has a hand-tooled ashlar sandstone basement, locally produced buff brick for the walls, and trim of Duluth-Bayfield brownstone. A clock tower and turret anchor the corner. A somewhat inaccessible former gathering space exists in the dormered attic, historically referred to as the “Lincoln Log Theater,” which served theatrical performances and cultural assemblies in the college’s early years. An accessibility entrance addition to the north by YHR Partners endeavors to keep faith with the building’s material character and original design concept. The interior has been renovated several times, reflecting both the flexibility of a historic building and its symbolic importance to the campus. Old Main currently houses administrative offices.
You are here
Old Main, College Hall
If SAH Archipedia has been useful to you, please consider supporting it.
SAH Archipedia tells the story of the United States through its buildings, landscapes, and cities. This freely available resource empowers the public with authoritative knowledge that deepens their understanding and appreciation of the built environment. But the Society of Architectural Historians, which created SAH Archipedia with University of Virginia Press, needs your support to maintain the high-caliber research, writing, photography, cartography, editing, design, and programming that make SAH Archipedia a trusted online resource available to all who value the history of place, heritage tourism, and learning.


















