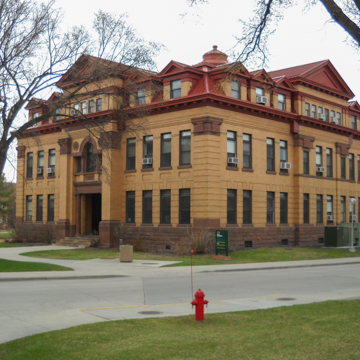Early in 1907, Beebe began design on a new engineering building containing lecture rooms, laboratories, and classrooms that was described as “devoted almost exclusively to the courses of mechanical engineering, civil engineering, steam engineering and physics.” The building was well suited to the emerging mechanic arts programs, from which emerged the architectural engineering programs that trained many of the state’s mid-twentieth-century architects. The third-floor drawing rooms were touted as “exceptionally well lighted, being each arranged with large areas of skylight” from a small central cupola. The building was once the home of the NDSU architecture program.
South Engineering is different from the cold functional appearance of the 1950s and 1960s engineering complex farther north on the campus. The building reflects Beebe’s substantial expertise with Classical Revival. The ground floor has heavily rusticated brickwork, akin to Ceres Hall (CS41.4), and the light brown pressed brick is trimmed with rough, brown sandstone. The red sandstone foundation podium ties together with other campus buildings of the same era. A Palladian window treatment elaborates the projecting central entrance pavilion on the south elevation. Brownstone Tuscan columns flank this entrance, and rusticated pilasters with sandstone capitals repeat this motif at the corners. The complex hipped roof with pedimented gables and dormers shelters the third story that rises above a heavily bracketed and dentiled cornice. A fairly sympathetic accessibility entrance has been added to the west, adjacent to a memorial park dedicated to landscape architect and educator Dennis Colliton (1951–2003).















