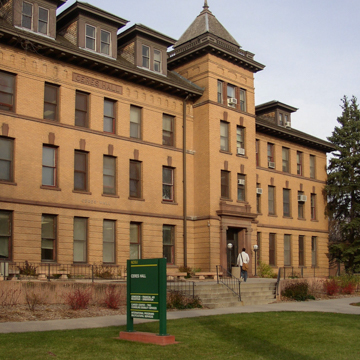In 1909 the state legislature approved construction of a women’s building on campus. The building, named for the goddess of agriculture, is three stories in height and has a full-story attic with large shed-roofed dormers. Initially the building contained dormitory rooms for 115 residents as well as parlors, laundries, kitchens, classrooms, and offices for the School of Home Economics. A gymnasium and a 250-seat cafeteria occupied the top floor. The hard pressed brick used for the walls is ochre colored, with exceptionally fine buttered mortar joints and sandstone sills and belt courses. Ground-floor brickwork is heavily rusticated. Two off-center, projecting four-story towered entrances on the facade have red sandstone Roman Ionic columns, and engaged Ionic pilasters repeat this stylistic theme on the south and west facades.
You are here
Ceres Hall
If SAH Archipedia has been useful to you, please consider supporting it.
SAH Archipedia tells the story of the United States through its buildings, landscapes, and cities. This freely available resource empowers the public with authoritative knowledge that deepens their understanding and appreciation of the built environment. But the Society of Architectural Historians, which created SAH Archipedia with University of Virginia Press, needs your support to maintain the high-caliber research, writing, photography, cartography, editing, design, and programming that make SAH Archipedia a trusted online resource available to all who value the history of place, heritage tourism, and learning.















