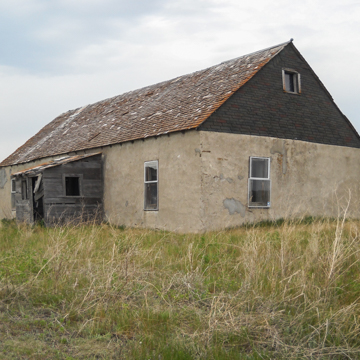Reflecting architectural traditions of Black Sea Germans from Russia, the Goldade house is a particularly well preserved example of the German Russian house form, building technique, and interior decoration. The single-story, three-room building, measuring 19 × 50 feet, has an east-west orientation and the linear organization of rooms that is typical of German Russian precedents. Built upon a foundation of sandstone slabs, the house is constructed of a double thickness of handmade clay bricks, making walls that are sixteen inches thick. The bricks were manufactured from a mixture of local clay, straw, and water rammed into a wood mold and then sun dried for several months. A mortar of a similar clay mixture held the bricks together in the wall. The walls have subsequently been covered with clapboards for protection from weathering. The clapboards are painted white, while the window trim and gable ends are a bright light blue, which is a color scheme popular in both exterior and interior decoration of German Russian homes in the area.
Centered on the front facade that opens into the kitchen, a south-facing vorhausel (entrance vestibule) is a characteristic feature. The projecting entrance is wood frame, and is finished on the inside with blue-painted wallboard made from laundry blueing, beneath a pink ceiling. An exterior stairway leads to a loft on the east elevation, originally used by young men for sleeping. The kitchen is the central room and is flanked by a bedroom on the west and a living room on the east. The interior decoration is typical of German Russian houses, consisting of several layers of painted oilcloth. The floorboards and baseboards are painted a dull, flat orange and covered with unattached linoleum. The door to the vorhausel is painted to match the aqua kitchen ceiling. The living room walls are covered with paper painted a glossy light blue with a white border at the top, and the deep window wells are painted white, probably to maximize interior light. In the living room and bedroom, the doors, door surrounds, and jambs match the orange floor.









