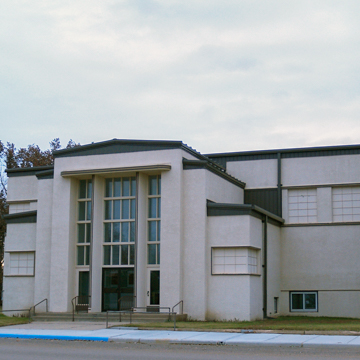This war memorial auditorium in a cleanly simplified Art Deco design is one of five federal work relief auditorium buildings completed by Ritterbush Brothers during the Great Depression. The entrance is organized around a shallow canopy supported by projecting fin walls that help to geometrically organize the large expanse of transom glazing. Translucent glazed panels are horizontally grouped into corner wraparound bands by their head and sill surrounds. The proportions are vaguely reminiscent of Frank Lloyd Wright’s Unity Temple in Oak Park, Illinois, and the exterior is treated as a monolithic stuccoed block pierced with windows. The original flat, unadorned cornice has been updated with a standing-seam metal sloped roof that does not compromise the original design.
You are here
New England Veterans Memorial Auditorium
If SAH Archipedia has been useful to you, please consider supporting it.
SAH Archipedia tells the story of the United States through its buildings, landscapes, and cities. This freely available resource empowers the public with authoritative knowledge that deepens their understanding and appreciation of the built environment. But the Society of Architectural Historians, which created SAH Archipedia with University of Virginia Press, needs your support to maintain the high-caliber research, writing, photography, cartography, editing, design, and programming that make SAH Archipedia a trusted online resource available to all who value the history of place, heritage tourism, and learning.





















