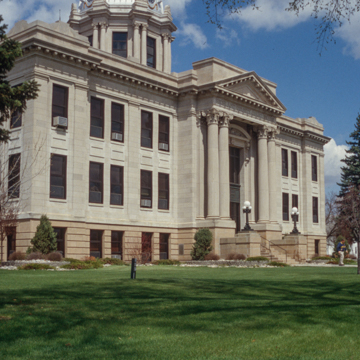Typical of Buechner and Orth’s courthouses in North Dakota, this subdued version of Beaux-Arts classicism is set on a full city block, surrounded by extensive lawns, trees, and other plants. The architects made the dome and the central projection of the facade the visual foci of their courthouses. Here the projecting central pavilion has paired stone columns with Corinthian capitals supporting a limestone entablature and pediment. The courthouse is constructed of Bedford, Indiana, limestone over a basement of rusticated Kettle River sandstone. The metal-covered dome, with bull’s-eye windows, rises from an octagonal drum pierced by rectangular windows separated by pairs of columns. A diminutive circular cupola and ball finial crown the dome. The interior features murals, white marble stairs, terrazzo floors, and a lavishly ornamented two-story rotunda with pilasters and moldings enriched with rosettes and egg-and-dart and other patterns. Second-story hallways open into the rotunda through ornate keystone-arched apertures. The courtroom has a richly decorated coffered ceiling and a band of stencil work below the ceiling.
You are here
Richland County Courthouse
If SAH Archipedia has been useful to you, please consider supporting it.
SAH Archipedia tells the story of the United States through its buildings, landscapes, and cities. This freely available resource empowers the public with authoritative knowledge that deepens their understanding and appreciation of the built environment. But the Society of Architectural Historians, which created SAH Archipedia with University of Virginia Press, needs your support to maintain the high-caliber research, writing, photography, cartography, editing, design, and programming that make SAH Archipedia a trusted online resource available to all who value the history of place, heritage tourism, and learning.









