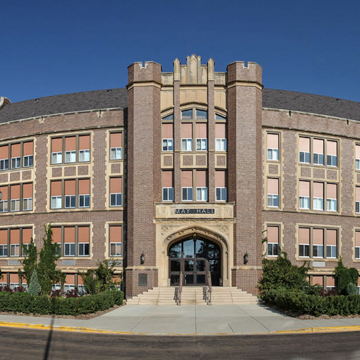Three Collegiate Gothic campus buildings of similar scale and function are particularly handsome. Constructed of brick with stone details, stone quoins, and Tudor-arched entrances, they stand in a row below Sentinel Butte. Keith and Kurke designed May (1924) and Stickney (1922) halls and Ira L. Rush Sr. followed the same style for Klinefelter Hall (1932). May Hall housed classrooms and an auditorium, while Stickney and Klinefelter were dormitories and were later converted for other academic uses. May Hall, the largest of the three buildings, has a steeply pitched gabled roof that dominates the building’s three-story central portion and contrasts with the flat roofs of the squared wings. Projecting parapets at the gable ends, brick buttresses, and crenellated stone copings establish the design precedent that was followed in the other Collegiate Gothic buildings on the campus.
Stickney Hall is a dormitory, with Kasota limestone accenting the front entrance, polygonal bays, spandrels carved with acorns and acanthus leaves, and a small stone owl (a symbol of wisdom) perched to one side. Klinefelter Hall continues the Tudor Revival theme with an entrance with paired doors ornamented by six small rosettes and a limestone drip mold. A projecting central entrance pavilion has extensive quoining, ornamental details, and a plaque depicting an open book and lamp of learning.









