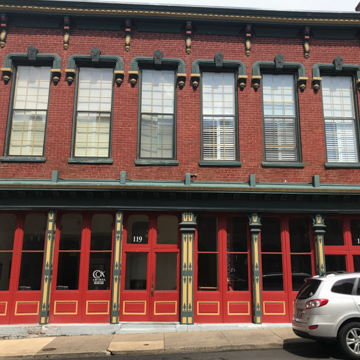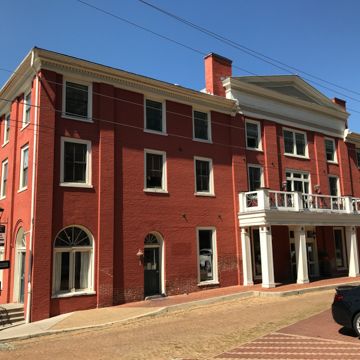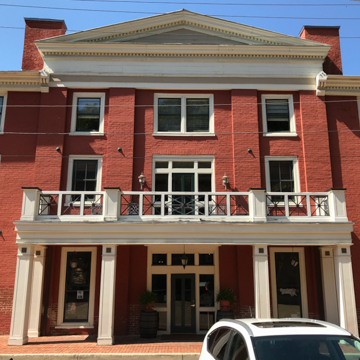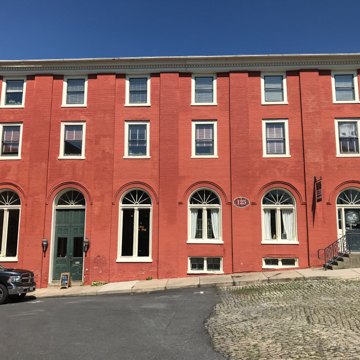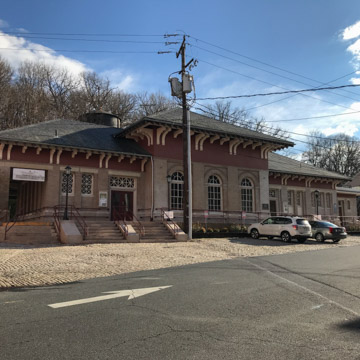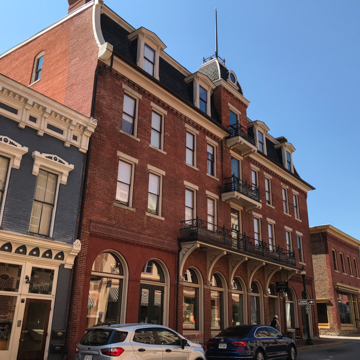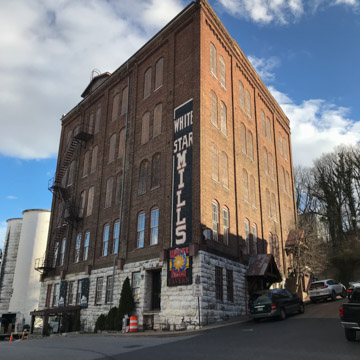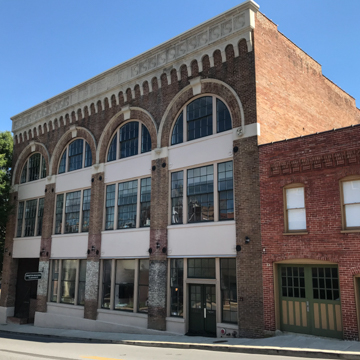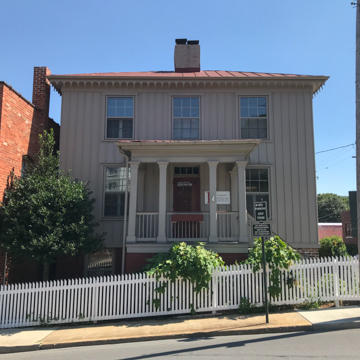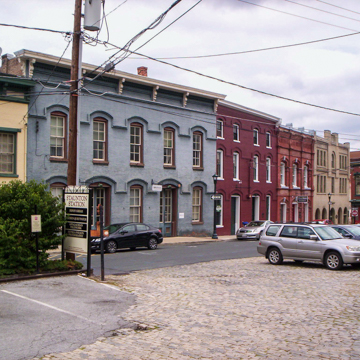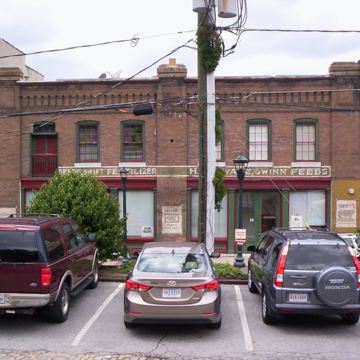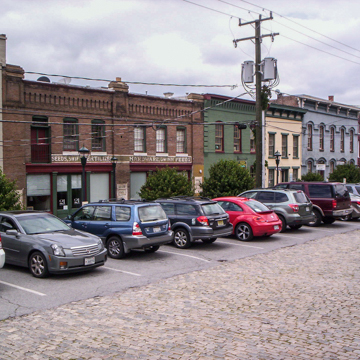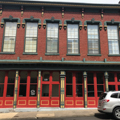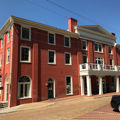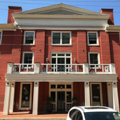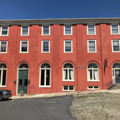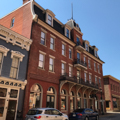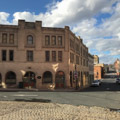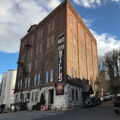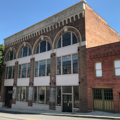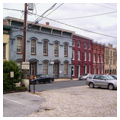The Wharf district adjacent to the railroad was the heart of developing Staunton in the late nineteenth and early twentieth centuries. Its name probably derived from the railroad's loading docks, which for Staunton were as important as wharves in port cities. In the Wharf's heyday, streetcars drawn by mustang mules transported passengers to the area's commission merchants and wholesale grocers, and to its saloons, distilleries, and livery stations. Leading into the wharf area, S. Augusta Street is lined primarily with warehouses ornamented with elaborate window hoods and bracketed cornices. The former wholesale grocery house (c. 1880; 119–123 S. Augusta) has a particularly fine cast-iron storefront with pilasters supporting a modillion cornice.
The Virginia Central Railroad arrived in 1854 and built the three-story former American Hotel (1855; 125 S. Augusta), now an office building, adjacent to its line. The former Chesapeake and Ohio (C&O) Railroad Station (now Amtrak; 1905, T. J. Collins and Son) at 10 Middlebrook Avenue marks a major shift from Collins's robust and picturesque late-nineteenth-century work toward a blend of classicism and Arts and Crafts, a change credited primarily to the influence of his sons. The station's three-part massing with a projecting two-story central section with round-arched windows is united by the sweeping horizontal line of the three roofs with their deep eaves and paired brackets. Nearby at 20 S. New Street, the former Eakleton Hotel (Collins and Hackett), built in 1895 to serve the railroad, has been renovated by Frazier Associates as the R. R. Smith Center for History and Art. The red brick building has a mansard-roofed central tower.
The cluster of Italianate former warehouses lining the street opposite the C&O Station include the buff brick Erskine Warehouse (1904, T. J. Collins and Son; 1–3 Middlebrook), which has an arcaded first story, with triple windows flanking single central windows on the two upper stories. The five-story White Star Mills (1892–1893, T. J. Collins; 121–125 S. New) was one of the Valley's largest mills. Its unusual trapezoidal shape follows the street contour. The building operated as a flour mill until 1966 and is now a commercial building. Many of the structures associated with the mill are still standing. T. J. Collins and Son designed the warehouse (1910; 112 W. Johnson), giving it a deep corbeled cornice. The three-bay, two-story dwelling (c. 1854) at 118 W. Johnson with board-and-batten sheathing, a scalloped cornice, and a one-story porch is said to be the oldest unaltered house in Staunton.








