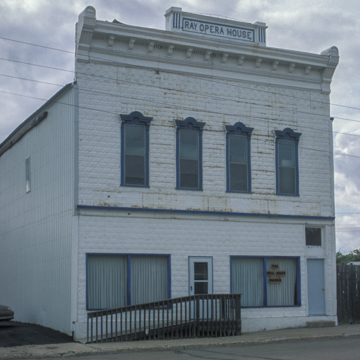The Ray Opera House is an example of a building type once common throughout the state, but now increasingly rare. It is a two-story frame structure with basement. Originally, a grocery and general store occupied the first floor, and the second floor accommodated the opera house. The first-floor facade features plate-glass windows set in wood and a central entrance. The second story is sheathed in metal that is stamped in two patterns to simulate rusticated stone blocks. Four double-hung windows on the second story are ornamented by head casings in the form of semicircular pediments with rosettes and Corinthian brackets. A cornice enriched with classical elements terminates the building and is surmounted by a name block between fluted supports. The stamped-metal false front conceals a curved, bowstring truss roof.
You are here
Ray Opera House
If SAH Archipedia has been useful to you, please consider supporting it.
SAH Archipedia tells the story of the United States through its buildings, landscapes, and cities. This freely available resource empowers the public with authoritative knowledge that deepens their understanding and appreciation of the built environment. But the Society of Architectural Historians, which created SAH Archipedia with University of Virginia Press, needs your support to maintain the high-caliber research, writing, photography, cartography, editing, design, and programming that make SAH Archipedia a trusted online resource available to all who value the history of place, heritage tourism, and learning.















