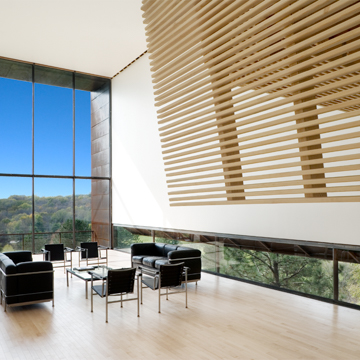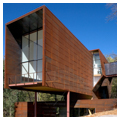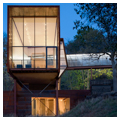You are here
Laboratory
Approached from a driveway through its prairie site, the house is perched upon a hill on ten acres of land north of downtown Omaha. Its owner, award-winning architect Randy Brown, designed the addition to an existing 1950s yellow ranch-style house.
The house is located on the highest ground of the site on the edge of where trees meet a native prairie grass meadow. Brown designed and built the addition, which cost just under a half-million dollars, over a four-year period with the help of college students from local universities. During the summers, the students received payment and academic credit for their collaborative work on the project. This approach and educational atmosphere contributed to Brown’s idea that the house would be a laboratory for architectural experimentation.
The house, which appears as a complex set of elongated geometric forms, is defined by three primary elements: the existing house, a “big cube” or gallery, and a bridge that connects them. The project organization, materials, and performance were informed by a varied set of intentions. Connecting the natural landscape with the man-made, the house intentionally evokes abandoned equipment, “farm machinery rusting away in the rural landscape.” This is especially apparent in the use of steel and wood exterior cladding whose patina changes with time.
The house’s internal spaces are well-defined but feel open, dynamic, and connected to the larger whole. This was achieved through various design features: canted walls, floors pulled away from walls, mezzanines, large window walls, and lightweight stairs assemblies. Each element of the house was custom designed and constructed on-site in a piecemeal fashion, which allowed the project to be both didactic and evolving. These custom elements include panelized walls, hybrid wood and steel wall structures, five staircase designs, three custom window frames, and customized millwork. Sustainability was also a factor in the house’s design, which includes passive solar, natural ventilation, renewable materials, radiant flooring, heat pumps, and a green roof system.
Currently, the house remains a private residence and a “work in progress” with unfinished areas that offer future design opportunities.
References
Fortmeyer, Russell. “Brown House, Omaha.” Architectural Record4 (2007): 113-119.
Writing Credits
If SAH Archipedia has been useful to you, please consider supporting it.
SAH Archipedia tells the story of the United States through its buildings, landscapes, and cities. This freely available resource empowers the public with authoritative knowledge that deepens their understanding and appreciation of the built environment. But the Society of Architectural Historians, which created SAH Archipedia with University of Virginia Press, needs your support to maintain the high-caliber research, writing, photography, cartography, editing, design, and programming that make SAH Archipedia a trusted online resource available to all who value the history of place, heritage tourism, and learning.



























