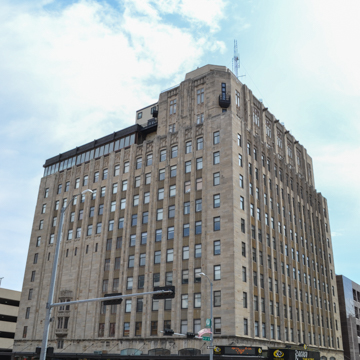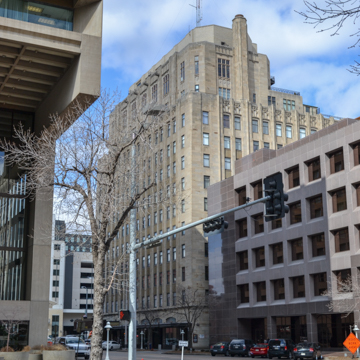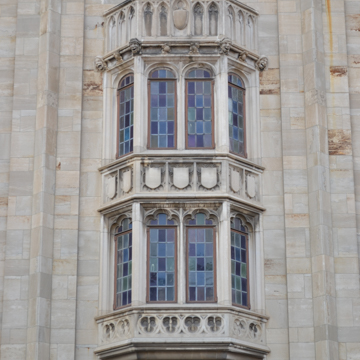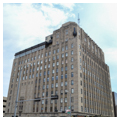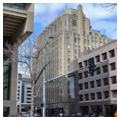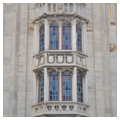You are here
University Towers & Rococo Theater
Completed in 1929, the building is named for Charles Stuart, its developer and the head of the Stuart Investment Company, a prominent family-run business that had substantial interest in numerous Lincoln buildings in the 1920s. The building was designed by Lincoln’s leading pre-war architect, Ellery L. Davis (1887-1956), who studied at the University of Nebraska-Lincoln and Columbia University. He practiced in Lincoln for more than forty years and the firm he founded still exists as Davis Design. The Stuart Building was downtown Lincoln’s prestige office address until it was eclipsed by I. M. Pei’s nearby NBC Center (now Wells Fargo).
The mixed-use commercial tower originally housed retail shops, a spectacular theater with nearly 2,000 seats, offices space, and a private club on its top floor. The building’s massing reflects these distinct functions, which are also evident in plan: a rectilinear plan on the first six levels and a U-shaped plan on floors seven through ten with an additional three stories crowning the west-facing front of the building.
Limestone clads a concrete-encased steel frame, with hints of Art Deco evident on the exterior in the stepped back massing and fluted spandrels. A modernized version of the Gothic Revival is seen in the fine tracery on the parapets and tower, the four gargoyles, and pronounced vertical emphasis of the piers, all of which make the squat building seem more like a high-rise. Various alterations of the tower began in 1988 and during the 1990s, floors two through ten were converted from offices to condominiums that are currently known as University Towers.
The original Stuart Theater, the building’s standout space, was designed to accommodate large performing arts productions and included a large orchestra pit, loge, and balconies, along with sizeable dressing rooms and back of the house spaces. The elaborate interior, featuring Italian Romanesque and Moorish influences, included a paneled ceiling, six chandeliers, walls of stone and terra-cotta, and a small stone balcony projecting from each side. A 1971 remodeling transformed the once-grand space into a modern movie theater with a covered orchestra pit and bricked off stage, carpeted walls, and a drop ceiling that hid not only the decorative ceiling but also the top balcony. In 2002 the movie theater was returned to its former grandeur through a careful restoration of all hidden elements. Renamed the Rococo Theater, the historic space now features Vegas-style booths and tables and hosts a variety of entertainment and university functions.
References
Zimmer, Edward, “The Stuart Building,” Lancaster County, Nebraska. National Register of Historic Places Registration Form, 2003. National Park Service, U.S. Department of the Interior, Washington, DC.
Writing Credits
If SAH Archipedia has been useful to you, please consider supporting it.
SAH Archipedia tells the story of the United States through its buildings, landscapes, and cities. This freely available resource empowers the public with authoritative knowledge that deepens their understanding and appreciation of the built environment. But the Society of Architectural Historians, which created SAH Archipedia with University of Virginia Press, needs your support to maintain the high-caliber research, writing, photography, cartography, editing, design, and programming that make SAH Archipedia a trusted online resource available to all who value the history of place, heritage tourism, and learning.














