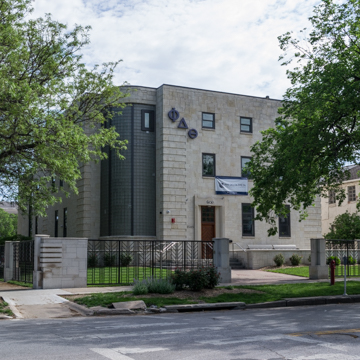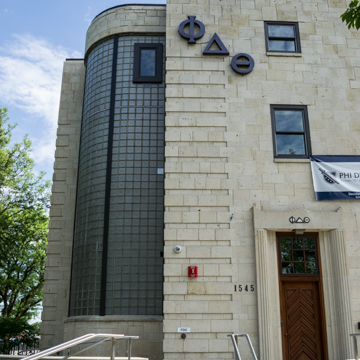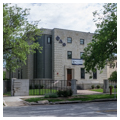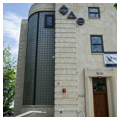Phi Delta Theta fraternity was chartered in Lincoln in 1875 and occupied its original location on South 17th Street until 1937 when the fraternity moved into this house on the edge of the University of Nebraska in a lively neighborhood with many fraternities and sororities.
Of the few Art Deco buildings in Lincoln, most are modest commercial structures. The fraternity house, designed by Martin I. Aitken, is a rare residential example. The house, originally L-shaped in plan, is clad in Kansas limestone on the principal facade over brick and tile construction. The inner (south and west) walls of the “L” are clad in buff brick. The building has a flat roof, asymmetrical facades, and smooth wall surfaces except for horizontal grooves incised at the corners to suggest quoins. The principal facade is three bays long with windows that decrease in height on the ascending floors. This enhances the vertical emphasis of the three-story walls facing the street intersection. The metal fence enclosing the property incorporates a geometric motif that echoes the stylistic overtones of the house. The dominant feature of the exterior is the rounded, translucent glass-block tower recessed into the northeast corner and containing a curved, cantilevered stair of reinforced concrete with an elegant steel railing.
In 1966 the addition an L-shaped wing built of similar materials rendered the house nearly rectangular in plan; it was differentiated by a subtle offset and diminished massing. The fraternity has renovated the interior of the house repeatedly over the years to meet the changing needs of its residents.
References
Zimmer, Edward F., “Phi Delta Theta Fraternity House,” Lancaster County, Nebraska. National Register of Historic Places Inventory-Nomination Form, 1986. National Park Service, U.S. Department of the Interior, Washington, DC.









