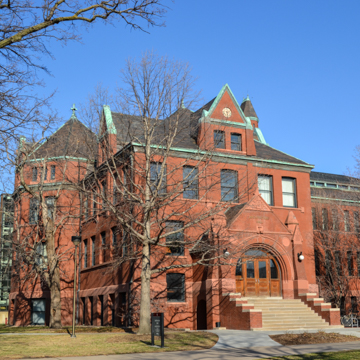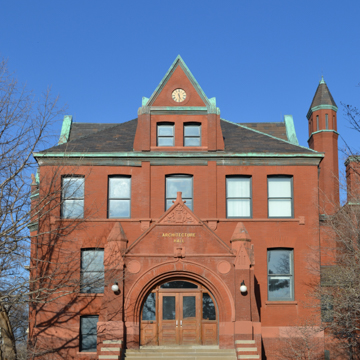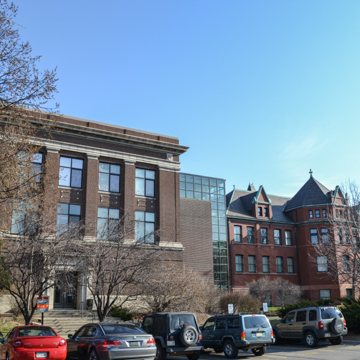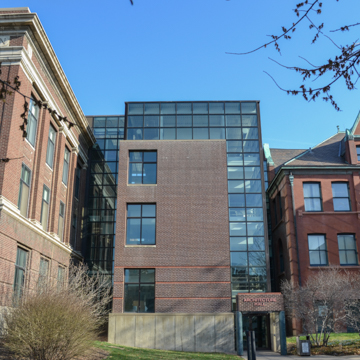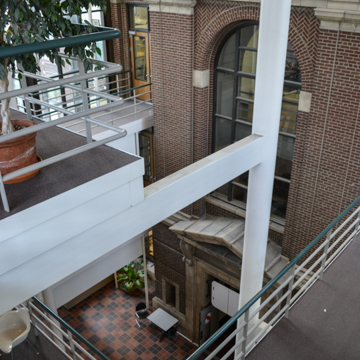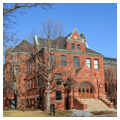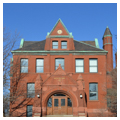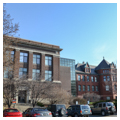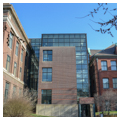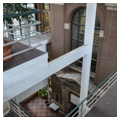You are here
Architecture Hall
In 1985-87 Bahr, Vermeer and Haecker began a major project to consolidate and provide improved facilities for the Architecture College on the University of Nebraska-Lincoln city campus. The work included restoration and renovation of Old University Library, which the college already occupied as Architecture Hall; the interior remodeling of the adjacent Old Law College building for architecture use; and construction of a link consolidating the existing buildings, as an expanded Architecture Hall.
The Old University Library is the earliest element of Architecture Hall and is currently the oldest building on the Lincoln city campus. Following much economic and political adversity, the library’s completion marked the commencement of the University’s so-called “Golden Age.” Due to severe financial constraints the project was built in two stages, starting with the north wing. This two-story, red brick building is a rectangular block over a raised basement that was designed to be fire resistant—always a concern on the prairie in the late nineteenth century. The structure consists of reinforced concrete columns and beams with steel trusses that support a hipped roof capped with clerestory windows. All of the elevations have a smooth surface texture, tall narrow windows, a stone stringcourse and windowsills as well as a monochromatic color scheme.
The library’s southern wing, completed in the second stage of construction, creates a T-shaped plan. Two-and-one-half stories over a raised basement, this segment continues the theme of hipped roofs, stone stringcourse, and windowsills. Prominent formal deviations from the north wing include a heavy timber structural system, steep gabled wall dormers, and a tall projection centered on the south elevation capped by a steep octagonal roof and gable framed by two copper owls, each three feet tall. The east-facing projecting gable entrance, with its distinctive round-arched opening bounded by brick pilasters capped with octagonal turrets, leads to a grand interior stairway with rich wood detailing. Overall, the design of the building shows the influence of the Romanesque Revival and the work of H.H. Richardson.
The adjacent building that formerly housed the Law College was built in 1912 to the design of Berlinghof and Davis. The three-story Old Law College is rectangular in plan. It is constructed of steel and reinforced concrete and faced with red brick and terra-cotta classical detailing. It now houses design studios, faculty offices, and various support spaces.
The most recent addition to Architecture Hall is the Bahr, Vermeer and Haecker linking pavilion, which provides vertical and horizontal circulation between the two older buildings. It is essentially a modern glass box with subtle postmodern allusions, such as the stand-alone thresholds and checkered tile floors. The tall vertical interior both preserves and emphasizes the original main east entry pavilion of the Old Law College building. This distinctive feature includes a large round-arched window above an ornate doorway composed of terra-cotta pilasters and pediment. The linking pavilion provides a memorable entry to the consolidated complex and is used for ceremonial and social events for the College.
References
Donovan, Bill, "Old University Library," Lancaster County, Nebraska. National Register of Historic Places Inventory-Nomination Form, 1970. National Park Service, U.S. Department of the Interior, Washington, DC. http://www.nebraskahistory.org/histpres/nebraska/lancaster/LC13-C09-007-Arch-Hall.pdf.
Writing Credits
If SAH Archipedia has been useful to you, please consider supporting it.
SAH Archipedia tells the story of the United States through its buildings, landscapes, and cities. This freely available resource empowers the public with authoritative knowledge that deepens their understanding and appreciation of the built environment. But the Society of Architectural Historians, which created SAH Archipedia with University of Virginia Press, needs your support to maintain the high-caliber research, writing, photography, cartography, editing, design, and programming that make SAH Archipedia a trusted online resource available to all who value the history of place, heritage tourism, and learning.

