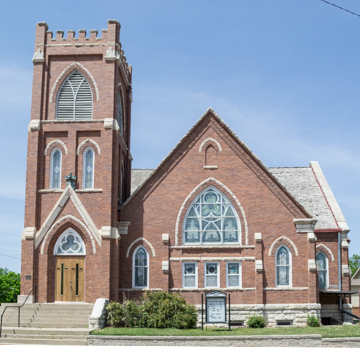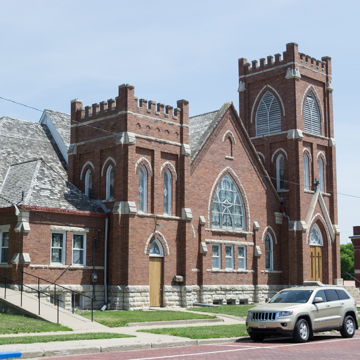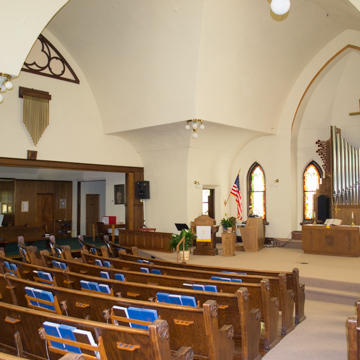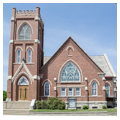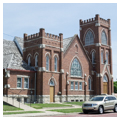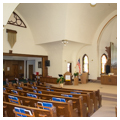In 1887 George L. Little organized a Presbyterian church in the early settlement of Calvert, which soon merged with the village of Sheridan to create the town of Auburn. The First United Presbyterian Church, on the east side of Courthouse Square, is a significant product of the merger.
The building is one of Nebraska’s best Gothic Revival churches. Built of dark brick over a raised basement of light-colored limestone, the main body of the church, which houses the sanctuary, is covered with a steeply pitched cross-gable roof. A prominent three-story tower on the southwest corner marks the main entrance. A two-story tower on the west serves as an auxiliary entrance. Both towers have corner buttresses and crenelated parapets. Many of the building’s windows and doors feature pointed arches including the large pointed-arch windows on the west and south gable walls. A shallow apse projects from the east gable wall. Limestone detailing highlights the ornamentation. The hipped-roof appendage on the north originally housed the Sunday school creating the interior configuration typical of the so-called Akron Plan.
The Akron Plan consists of a central auditorium with adjacent areas that can be closed off with movable partitions. Lewis Miller, founder and first president of the Chautauqua Association developed the scheme after the Civil War and used it initially in the First Methodist Episcopal church in Akron, Ohio. Originally intended for Protestant Sunday schools, the form also came to be applied to the design of church buildings.
The functional arrangement of the Auburn church reflects the Akron Plan. In the auditorium seating is arranged in a semicircle rather than straight rows of pews to produce a sense of community within the congregation and an unobstructed view of the centrally placed speaker. The large room on the north side of the auditorium could be subdivided into classrooms with movable partitions. Sliding doors allowed the classrooms to open onto the auditorium, thus allowing all members of the Sunday school to participate in activities conducted from the central podium. The classroom area also provided additional sanctuary seating as needed.
A social hall, located behind the church, was built in 2009. Connected to the church by an enclosed passage, the rectangular hall is covered with a low-pitched gable roof sheltering a drive-through entrance on the east side. Even with the addition, the church retains a high degree of historical and architectural integrity. It is open to the public and its congregation remains active in the community.
References
University of Nebraska-Lincoln, Small Towns Institute. "Auburn and southeastern Nebraska." In Lincoln: Small Towns Institute, Center for Great Plains Studies. Lincoln, NE: University of Nebraska-Lincoln, 1979.
Kidd, Dan, "The First United Presbyterian Church of Auburn," Nemaha County, Nebraska. National Register of Historic Places Inventory-Nomination Form, 1980. National Park Service, U.S. Department of the Interior, Washington, DC.














