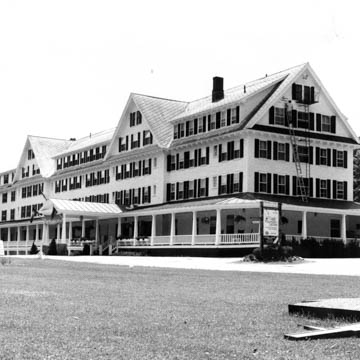Situated above Jackson village, overlooking a scenic nine-hole golf course on the east side of Carter Notch Road, is the second Eagle Mountain House, one of only five early grand resort hotels surviving in the White Mountain region. It stands on the precise site of the first Eagle Mountain House (c. 1879–1900), owned and managed by the local Gale family, which was lost to fire in 1915. Masterminded by Arthur P. Gale (1882–1957), the first L-shaped portion of the new year-round hotel was erected in 1915–1916, with A. Roswell Ward as superintending contractor and Arthur Garland as head carpenter, both from nearby Intervale. Local and family sources strongly suggest that Arthur Gale served as his own architect on the project.
Upon entering the first floor of the new hotel from the porte-cochere beside the road, visitors would have encountered a large and comfortable lobby with office counter and amenities, a ladies parlor, a writing room, and large dining room with kitchen. A lower level contained music and billiard rooms, and a photographic darkroom, while the upper three floors accommodated ninety guest rooms, many with private baths and telephones. All rooms were fully electrified, equipped with steam heat, and accessible by elevator, which was consistent with efforts in the hospitality industry to provide the latest technological advances. Surrounding the structure on three sides was a ten-foot-wide veranda, while two small rear ells housed a laundry and workshop.
Responding to business success, in 1928–1929 Arthur Gale doubled the size of the Eagle Mountain House, expanding the older building southward down the hillside, and attaching another large ell to the rear. The materials, proportions, massing, and decoration of these additions match the original portion of the complex, lending support to the contention that Gale again was the designer. The capacity of the enlarged complex was raised to 225 persons. Improved public spaces included a more commodious dining room, a new private dining room, and augmented recreation areas. Across the front of the addition, the veranda was extended on two levels. With the exception of final expansions of the Mountain View House in Whitefield, completed during the 1920s, this was the last major addition built for a White Mountain grand resort hotel after World War I. This growth occurred in the face of a gradually declining regional hotel industry, and suggests that management adapted well to the dramatic changes in the tourist economy caused largely by the growing use of the automobile.
The second Eagle Mountain House possesses architectural qualities that recall some of the older, no longer extant, regional resort hotels—the first Glen House, the first Profile House, and the second Crawford House, all dating from the 1850s. The now U-shaped rambling, wooden structure is capped by a moderately pitched roof with shed dormers, five tall brick chimneys, and pedimented gables. It is three-and-a-half stories in height, with an exposed lower level at the south end. With the exception of several small, diamond-pane-sash windows in the upper two stories, the fenestration is regularly spaced and double-sash. The impact of the Colonial Revival style may be witnessed in the corner boarding, the modillioned blocks in the main roof, diamond-paned windows, dormer and gable eaves, and the splayed square posts of the veranda connected by square-balustered railings. Unlike Wentworth Hall in Jackson village, as well as other larger resort hotels, the Eagle Mountain House possesses a vernacular residential quality that enhances charm and removes inhibitions.
The hotel property was sold out of the Gale family in c. 1957, and then struggled under several owners until 1985, when it was acquired by Portland developers and painstakingly restored and refurbished. Partially self-sustaining, with a full spectrum of recreational, social, and cultural options, it is reminiscent of White Mountain hotel operations before World War II.










