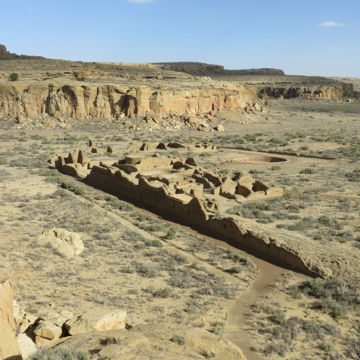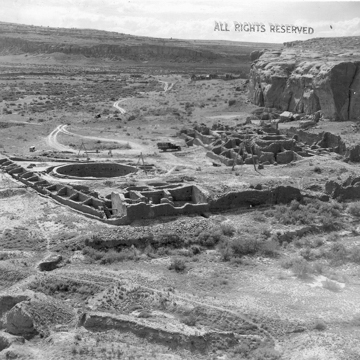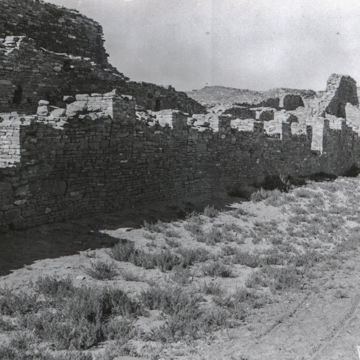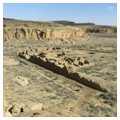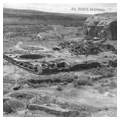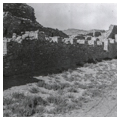Chetro Ketl is a first-order Chacoan great house and a key structure in “Downtown Chaco.” It is distinguished equally by its monumental dimensions and by its colonnade of stone piers, the only example in prehistoric North America and a tantalizing link with the Pre-Columbian architecture of Mesoamerica. The origin and meaning of its name is unknown.
This great house has never been completely excavated and, encompassing some three acres in area, could be larger than its famous neighbor to the west, Pueblo Bonito. The abundant timbers that survive in its ruins have provided archaeologists with sixty percent of the tree-ring dating of structures in Chaco Canyon. The first formal archaeological fieldwork at Chetro Ketl was undertaken by Edgar Hewett, who excavated roughly two-thirds of its rooms in 1920–1921 and 1929–1937; between 200 and 225 ground floor rooms are presently visible.
Chetro Ketl shares with Pueblo Bonito a D-shape plan, precise north-south orientation, and core-and-veneer masonry construction. Yet the two great houses are otherwise dissimilar, pointing to the probability that each was built to specific plans for specific purposes, instead of being vernacular variations on a common type of communal dwelling.
Chetro Ketl was begun later and completed in less time (circa 990–1115) than Pueblo Bonito. Hewett marveled at the sophistication of its banded masonry veneer and at the sheer material size of a project that he estimated had required some fifty million pieces of stone to complete. Backed to the north against a continuous straight wall nearly 480 feet long, the room block has an E-shape plan that faces south onto the plaza with extended wings to the east and west and a broad yet shallow pavilion in the center.
A curved wall, 700 feet in length and containing double rows of rooms, reaches out from the two wings to embrace the plaza and its monumental great kiva. At 62.5 feet in diameter, this kiva is one of the larger ones in Chaco Canyon, slightly smaller than Casa Rinconada. Between twelve and eighteen smaller kivas are imbedded in the three arms of the room block. The plaza itself stands on a huge earth platform, containing 15,000 cubic yards of earth and raised twelve feet above grade, with evidence of multiple earlier structures beneath.
The most unusual, and distinctive, feature of Chetro Ketl is the colonnade of masonry piers that fronts the central pavilion on the plaza. Later walled in, the colonnade originally formed a roofed porch. Unique in pre-Columbian North America, it most closely resembles buildings at the Mayan city of Chichen Itzá and at Tula, the Toltec capitol in central Mexico. It was thought initially that itinerant merchants, or pochtecas, provided a direct link between Chaco and the Toltecs, but recent scholarship has theorized a more indirect path of influence through northwest Mexico. Whatever the source, the colonnade provides striking evidence that the civilizations of ancient America were far less isolated than popular conceptions might have us believe.
This National Park Services site is open to the public during regularly scheduled hours.
References
Fowler, Andrew P., and John R. Stein. “The Anasazi Great House in Space, Time, and Paradigm.” In Anasazi Regional Organization and the Chaco System, edited by David E. Doyel, 101-122. Anthropological Papers No. 5. Albuquerque: Maxwell Museum of Anthropology / University of New Mexico, 1992.
Hewett, Edgar L. The Chaco Canyon and its Monuments. Handbooks of Archeological History. Albuquerque: University of New Mexico/School of American Research, 1936.
Lekson, Stephen H. The Architecture and Dendrochronology of Chetro Ketl. Albuquerque: Division of Cultural Research, National Park Service, 1988.
Lekson, Stephen H. The Chaco Meridian: Centers of Political Power in the Ancient Southwest. London: Altamira Press, 1999.
Lekson, Stephen H., Thomas C. Windes, and Patricia Fournier. “The Changing Faces of Chetro Ketl.” In The Architecture of Chaco Canyon, edited by Stephen H. Lekson, 155-178. Salt Lake City: University of Utah Press, 2007.














