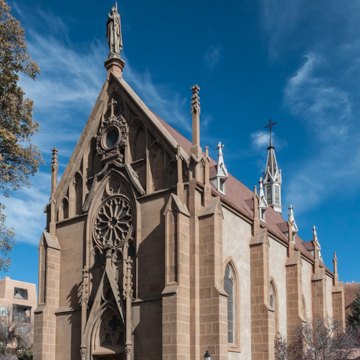You are here
Loretto Chapel
The Neo-Gothic Loretto Chapel is a diminutive complement to the Neo-Romanesque Cathedral of Saint Francis. Commissioned by Archbishop Jean-Baptiste Lamy, the chapel speaks to the alternate cultural models and vision that this French prelate brought to New Mexico in the mid-nineteenth century.
In 1852, Lamy brought to New Mexico sisters of the Order of Loretto from their motherhouse in Kentucky, and in 1853, they established a girls’ school in Santa Fe. Their chapel, dedicated to Our Lady of Light, was erected by Antoine and Projectus Mouly in 1874–1878: the lack of funding that halted construction of the cathedral in those years freed up the father-and-son team of French builder-architects to work on this smaller project, financed with income from the successful school.
Before he returned to France because of blindness in 1874, Antoine Mouly furnished the designs for a chapel modeled on Lamy’s instructions after the Sainte-Chapelle in Paris. The elder Mouly had reportedly worked on this jewel of thirteenth-century French Gothic architecture, perhaps as a stonemason employed in its restoration between 1841 and 1857. Construction of the Loretto Chapel was supervised by Projectus Mouly and was substantially completed by April 1878 when “persons in authority criticized his work” and demanded changes. Mouly resigned in protest and died of pneumonia later that same year, leaving it to the sisters to finish the chapel on their own.
Like its model, the Loretto Chapel is tall and narrow, with a footprint measuring 25 by 75 feet. Like the cathedral, the structure is of sandstone and volcanic scoria. The facade of finely cut ashlar has a Gothic portal set off by finials and bar tracery, a small rose window, and a gable with a blind arcade of trefoil arches. Buttress piers of ashlar run from the facade corners around the two lateral elevations and apse, framing stuccoed walls of rubble masonry punctuated with trefoil lancet windows. The pointed tunnel vaults, separated by transverse arches, are built of scoria to lighten their weight and finished with painted plaster. Stained glass windows for the nave were purchased in 1874 from the Atelier Des Grandes in Clermont-Ferrand, and for the sanctuary in 1876 from the Atelier DuBois in Paris. Though only a distant cousin to the Sainte-Chapelle, the chapel nonetheless translates French Neo-Gothic architecture to the profoundly different context of nineteenth-century New Mexico.
After Mouly resigned, a freestanding twenty-foot-tall spiral staircase was added to reach the choir loft over the entrance. Assembled with pegs instead of nails, with two 360-degree turns and a curved inner stringer in place of the usual center column, the stair was attributed in local lore to the miraculous intervention of Saint Joseph. It was probably fabricated by one of three itinerant carpenters: Johann Hadwiger, an Austrian immigrant; Phillip Hesch, a German who emigrated from Canada in 1874; or François-Jean Rochas, who emigrated from France in 1880. In 1888, a cast-iron statue of Our Lady of Lourdes was set on the facade pinnacle. The altar of wood and plaster painted to imitate white marble was imported from Italy in the early twentieth century.
When the property of the Sisters of Loretto was sold for commercial development in 1971, the chapel was placed under the control of the Historic Santa Fe Foundation. Founded in 1961, with a mission “to preserve, protect and promote the… diverse cultural heritage of Sante Fe,” the foundation plays a paradoxical role in a city that has sought to codify its identity as a place of uniquely Spanish-Pueblo architecture since the Historic Zoning Ordinance was enacted in 1957. As noted in Old Santa Fe Today, the challenges faced by the foundation “are exacerbated by increasing economic and social pressures that physically threaten not only the historic fabric of the city, but also the very ordinances that were meant to protect it.”
The chapel seems out-of-place, yet is actually a telling artifact of Santa Fe’s varied history. It is now a popular site for weddings, and is open to the public during regularly scheduled hours.
References
Defouri, James H. Historical Sketch of the Catholic Church in New Mexico. San Francisco: McCormick Brothers, 1887.
Historic Santa Fe Foundation. Old Santa Fe Today. 3rd ed. Albuquerque: University of New Mexico Press, 1982.
Horgan, Paul. Lamy of Santa Fe. Middletown: Wesleyan University Press, 1975.
Straw, Mary Jean. Loretto: The Sisters and Their Santa Fe Chapel. Santa Fe, NM: Loretto Chapel, 1983.
Sze, Corrine P, Beverly Spears, Boyd Pratt, and Linda Tigges. Santa Fe Historic Neighborhood Study. Santa Fe, NM: City of Santa Fe, 1988.
Wilson, Chris. The Myth of Santa Fe: Creating a Modern Regional Tradition.Albuquerque: University of New Mexico Press, 1997.
Writing Credits
If SAH Archipedia has been useful to you, please consider supporting it.
SAH Archipedia tells the story of the United States through its buildings, landscapes, and cities. This freely available resource empowers the public with authoritative knowledge that deepens their understanding and appreciation of the built environment. But the Society of Architectural Historians, which created SAH Archipedia with University of Virginia Press, needs your support to maintain the high-caliber research, writing, photography, cartography, editing, design, and programming that make SAH Archipedia a trusted online resource available to all who value the history of place, heritage tourism, and learning.

