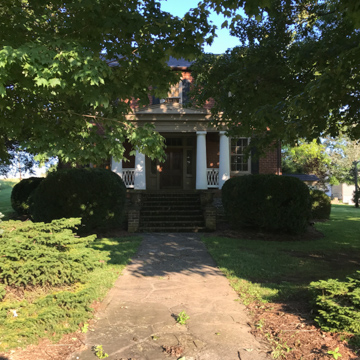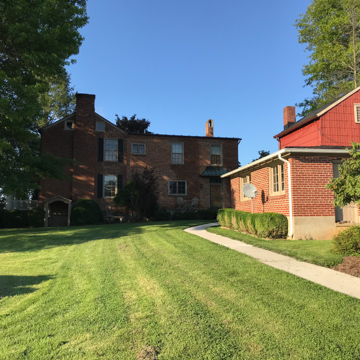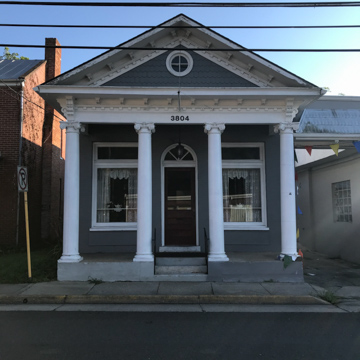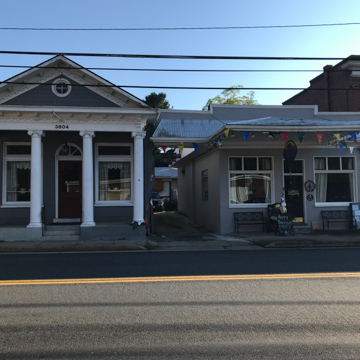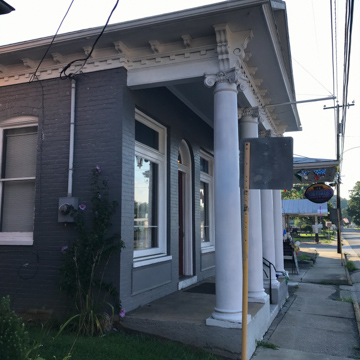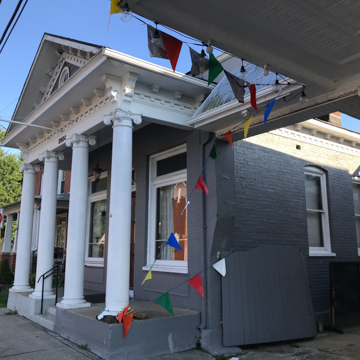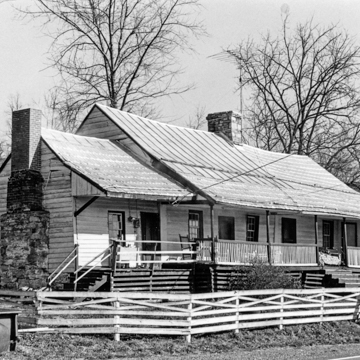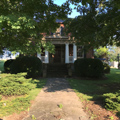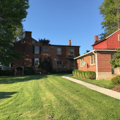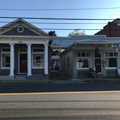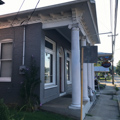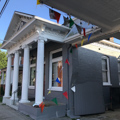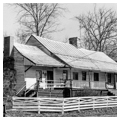Bear Jr., like his father, was a joiner, cabinetmaker, and miller (see AU57). He built this three-bay two-story Greek Revival house with a rear ell for his family. Its Flemish bond facade is capped with a corbeled brick cornice, and the pedimented front portico has paired columns. Several houses in the community are similar to Bear's, with Doric-columned porches and fine interior mantels crafted by Bear. Also Greek Revival is the former Churchville Bank (1880s; 3800 block of Churchville Road), a temple-form building with four columns and a pediment. The village contains a number of nineteenth-century log buildings, now covered with weatherboards. Many, like the Hottel-Sterret House (c. 1820, 1860; 173 Green Hill), began as a three-bay, one-story log cabin and were later enlarged with additions to the gable ends and long front porches.
You are here
Christian Bear Jr. House
If SAH Archipedia has been useful to you, please consider supporting it.
SAH Archipedia tells the story of the United States through its buildings, landscapes, and cities. This freely available resource empowers the public with authoritative knowledge that deepens their understanding and appreciation of the built environment. But the Society of Architectural Historians, which created SAH Archipedia with University of Virginia Press, needs your support to maintain the high-caliber research, writing, photography, cartography, editing, design, and programming that make SAH Archipedia a trusted online resource available to all who value the history of place, heritage tourism, and learning.














