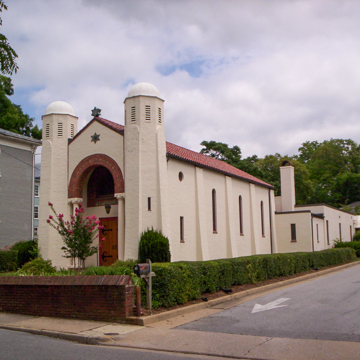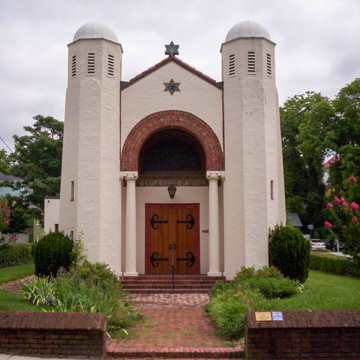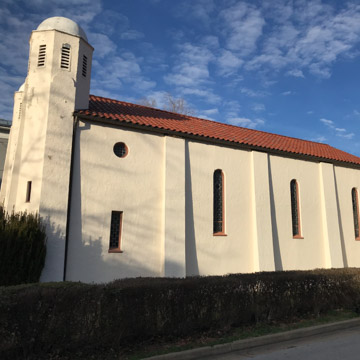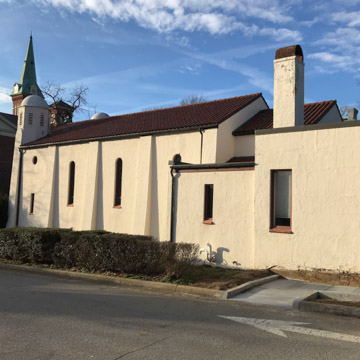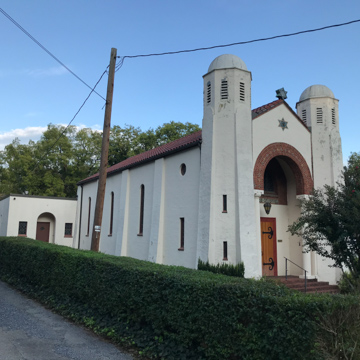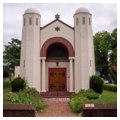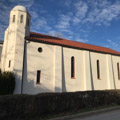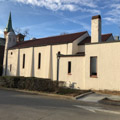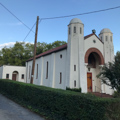Built for a congregation formed in 1876, this temple has the Moorish styling that was often used for synagogues. The gable-end facade is composed of a dramatic red brick arch supported on slender white columns and flanked by polygonal domed towers. The front steps and recessed double doors of the entrance are, like the great arch, a rich red that provides high contrast to the exterior's stuccoed cream-colored walls. A Star of David is in the gable and another is placed at the peak of the red-tiled roof. On the interior, stained glass windows by the noted Boston studio of Charles Connick are set inside white walls. The open, central-aisle interior faces a large arch that frames the bimah, and, on the wall behind, is the elaborately framed Ark in which the Torah is stored.
You are here
Temple House of Israel
If SAH Archipedia has been useful to you, please consider supporting it.
SAH Archipedia tells the story of the United States through its buildings, landscapes, and cities. This freely available resource empowers the public with authoritative knowledge that deepens their understanding and appreciation of the built environment. But the Society of Architectural Historians, which created SAH Archipedia with University of Virginia Press, needs your support to maintain the high-caliber research, writing, photography, cartography, editing, design, and programming that make SAH Archipedia a trusted online resource available to all who value the history of place, heritage tourism, and learning.














