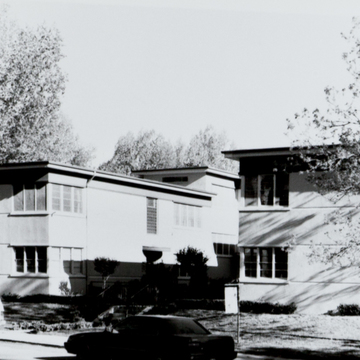As a result of his design for Reno's First Church of Christ, Scientist, Williams received a commission for this building, which is dramatically different from the church. While in Reno working on the church, he met Anna Frandsen Loomis, who was impressed with his architectural skills and asked him to design an apartment building on the site of her home. Williams created a white, U-shaped complex facing the Truckee River. On smooth stuccoed walls, stringcourses emphasize horizontality, as do steel-frame casement windows arranged in bands and wrapping around the building's sharp corners. Semicircular canopies mark the entrances, and glass-block windows reveal the location of the stairwells. This complex and the Christian Science church display Williams's mastery of a variety of styles, an accomplishment that contributed to his long and successful career.
You are here
Loomis Manor Apartments
If SAH Archipedia has been useful to you, please consider supporting it.
SAH Archipedia tells the story of the United States through its buildings, landscapes, and cities. This freely available resource empowers the public with authoritative knowledge that deepens their understanding and appreciation of the built environment. But the Society of Architectural Historians, which created SAH Archipedia with University of Virginia Press, needs your support to maintain the high-caliber research, writing, photography, cartography, editing, design, and programming that make SAH Archipedia a trusted online resource available to all who value the history of place, heritage tourism, and learning.














