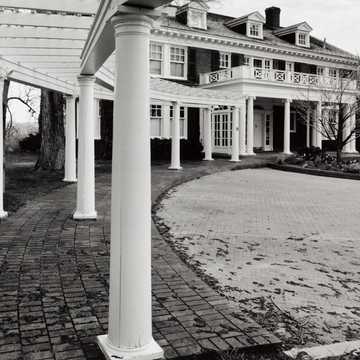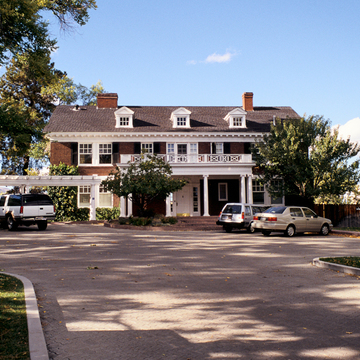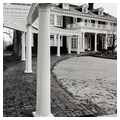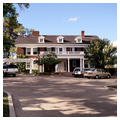You are here
Offices (Hawkins House)
This brick Colonial Revival house stands back from the street, from which a curving white pergola supported by Doric columns leads to a one-story Ionic portico. The main entrance door, framed by a flattened elliptical fanlight and multipane side lights, opens into a central hall with a stylistically consistent stairway, wainscot, and Classical Revival ornament.
Prince Hawkins commissioned the design from Elmer Grey, a Los Angeles architect whose other projects include the Beverly Hills Hotel and the Huntington Library and Art Gallery. Members of the Hawkins family, longtime Reno philanthropists with ties to the Mackay family of Virginia City, lived in the residence until 1978.
Writing Credits
If SAH Archipedia has been useful to you, please consider supporting it.
SAH Archipedia tells the story of the United States through its buildings, landscapes, and cities. This freely available resource empowers the public with authoritative knowledge that deepens their understanding and appreciation of the built environment. But the Society of Architectural Historians, which created SAH Archipedia with University of Virginia Press, needs your support to maintain the high-caliber research, writing, photography, cartography, editing, design, and programming that make SAH Archipedia a trusted online resource available to all who value the history of place, heritage tourism, and learning.




