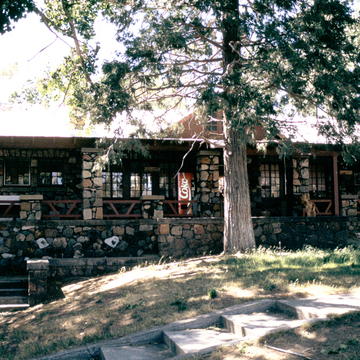You are here
Nevada Indian Commission
For his own residence, Snyder designed the most complete example of his interpretation of the Craftsman style established for the Stewart Indian School.
The one-and-one-half-story, U-shaped house stands perpendicular to the administration building, forming an impressive entry to the complex. A long recessed porch along the main (east) facade and two wings projecting to the west form a courtyard at the rear of the house. Window and door openings are marked by coursed stone, flat arches, and rusticated stone sills.
For a time, the building was home to the Stewart Indian Museum, but since 2003 has housed the Nevada Indian Commission offices.
References
"History." Stewart Indian School. Accessed January 19, 2020. https://stewartindianschool.com.
Rahder, Bobbi, Stewart Indian Museum Director. Email interview by Ann Gilkerson, September 13, 2019.
Writing Credits
If SAH Archipedia has been useful to you, please consider supporting it.
SAH Archipedia tells the story of the United States through its buildings, landscapes, and cities. This freely available resource empowers the public with authoritative knowledge that deepens their understanding and appreciation of the built environment. But the Society of Architectural Historians, which created SAH Archipedia with University of Virginia Press, needs your support to maintain the high-caliber research, writing, photography, cartography, editing, design, and programming that make SAH Archipedia a trusted online resource available to all who value the history of place, heritage tourism, and learning.














