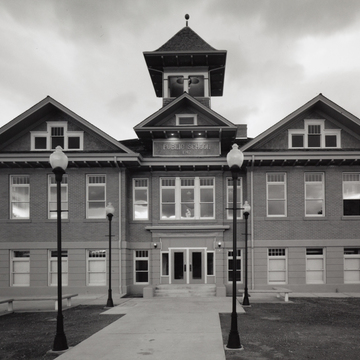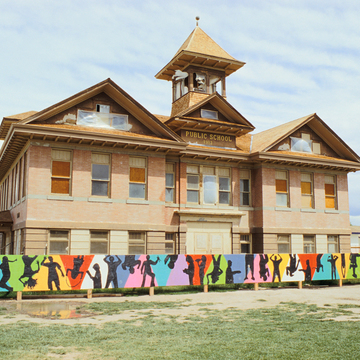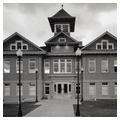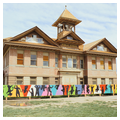You are here
Yerington Cultural Center (Yerington Grammar School No. 9)
The Yerington Cultural Center is one of many historic preservation projects that the state of Nevada funded in the 1990s to convert historic buildings into cultural centers. This building, which functioned as a grammar school from 1912 to 1980, is one of the town's most impressive structures. Architects McDonald and Beatty of Reno designed the concrete and brick building. Projecting bays with frontfacing, pedimented gables flank the central mass. The central section is slightly recessed and rises to a small pedimented gable surmounted by a hip-roofed bell tower. The lower eaves of the gable and of the tower roof have slender modillions. In 1935 DeLongchamps designed a two-story ell for the rear, making the school T-shaped. The recent renovations preserve the building's exterior and the front half of the interior, but open up the remaining space to allow for a two-story theater.
In 1911 Yerington residents campaigned for the school district to replace an old, inadequate facility with a new grammar school that “brings people into a community and makes it a home town,” as the Yerington Times stated that year. The school was an important link in a chain of institutions for agricultural education in Mason Valley.
Writing Credits
If SAH Archipedia has been useful to you, please consider supporting it.
SAH Archipedia tells the story of the United States through its buildings, landscapes, and cities. This freely available resource empowers the public with authoritative knowledge that deepens their understanding and appreciation of the built environment. But the Society of Architectural Historians, which created SAH Archipedia with University of Virginia Press, needs your support to maintain the high-caliber research, writing, photography, cartography, editing, design, and programming that make SAH Archipedia a trusted online resource available to all who value the history of place, heritage tourism, and learning.




