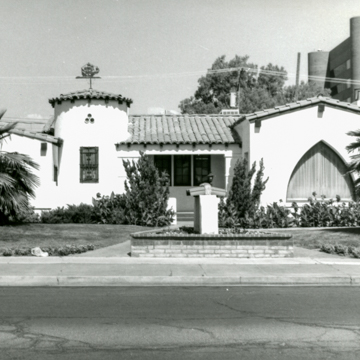You are here
Offices (Jay Dayton Smith House)
The Spanish Colonial Revival style of this one-story stuccoed house is common in this district. The building is modest in size and ornamentation but typifies the local interpretation of this style. The asymmetrical form incorporates a variety of masses, with two front-gabled roof sections at the ends flanking a round tower
Writing Credits
If SAH Archipedia has been useful to you, please consider supporting it.
SAH Archipedia tells the story of the United States through its buildings, landscapes, and cities. This freely available resource empowers the public with authoritative knowledge that deepens their understanding and appreciation of the built environment. But the Society of Architectural Historians, which created SAH Archipedia with University of Virginia Press, needs your support to maintain the high-caliber research, writing, photography, cartography, editing, design, and programming that make SAH Archipedia a trusted online resource available to all who value the history of place, heritage tourism, and learning.














