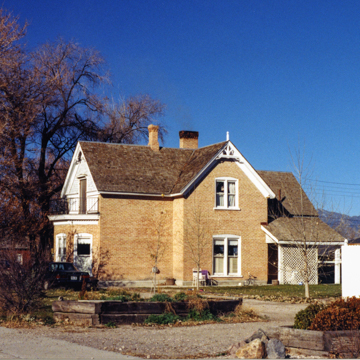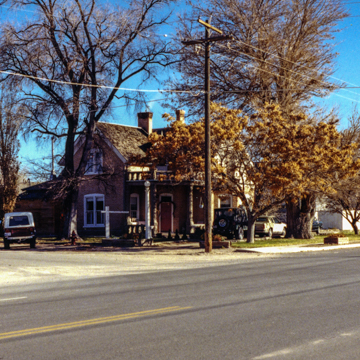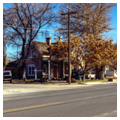You are here
House (Nephi J. Wadsworth House)
The largest and most elaborate dwelling in Panaca, this two-story brick structure shows the influence of the Queen Anne style in a crossgabled plan, gable-end stickwork, and shingles in the gable facing Main Street. The ingenuity of the builder is most evident in the unusual three-sided porch nestled between the two wings of the house and sheltering the front entry. Square columns of carved stone rise to a heavy stone balustrade enclosing a second-story balcony. A dormer wedged between the juncture of the two gables contains a door opening
Writing Credits
If SAH Archipedia has been useful to you, please consider supporting it.
SAH Archipedia tells the story of the United States through its buildings, landscapes, and cities. This freely available resource empowers the public with authoritative knowledge that deepens their understanding and appreciation of the built environment. But the Society of Architectural Historians, which created SAH Archipedia with University of Virginia Press, needs your support to maintain the high-caliber research, writing, photography, cartography, editing, design, and programming that make SAH Archipedia a trusted online resource available to all who value the history of place, heritage tourism, and learning.

















