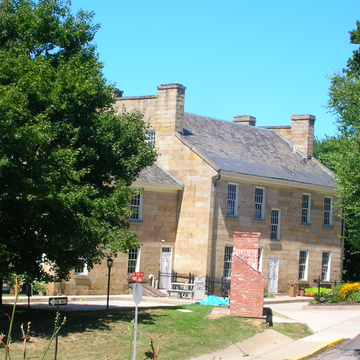Philadelphia sea captain William B. Vicary purchased one thousand acres of land along the Ohio River in 1826, and commissioned contractor John Moore to build his substantial house. The beauty and size of its stones are noteworthy, even in Beaver County where sandstone houses were numerous well into the late nineteenth century. The massive, honey-colored blocks of the Vicary House were quarried and dressed on the property. A foliated pattern carved in the stone threshold of the facade's smaller door appears to be a mason's mark. Vicary replaced Moore for failing to complete the house in the proposed time. The two-story house has a lower two-story wing to the south and measures seventyseven feet in width. It has a familiar five-bay central-hall plan, with four rooms per story. The three-bay south wing appears to have accommodated the kitchen, with bedrooms above. Massive bridged chimneys, unusual for Beaver County, and a distinctive round-arched oak entrance door sheltered beneath a columned portico add to the mansionlike appearance of this house, which was restored in 1999 by Charles L. Desmone and Associates. Opposite the house, across Harvey Run Road, architect John Comes used a similar stone to construct the Gothic Revival St. Felix Chapel (1906).
You are here
Vicary House
If SAH Archipedia has been useful to you, please consider supporting it.
SAH Archipedia tells the story of the United States through its buildings, landscapes, and cities. This freely available resource empowers the public with authoritative knowledge that deepens their understanding and appreciation of the built environment. But the Society of Architectural Historians, which created SAH Archipedia with University of Virginia Press, needs your support to maintain the high-caliber research, writing, photography, cartography, editing, design, and programming that make SAH Archipedia a trusted online resource available to all who value the history of place, heritage tourism, and learning.















