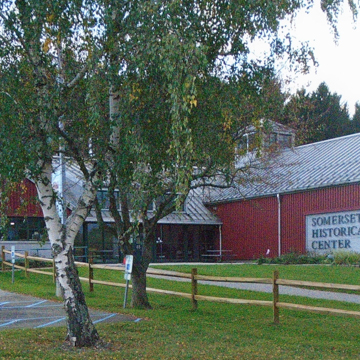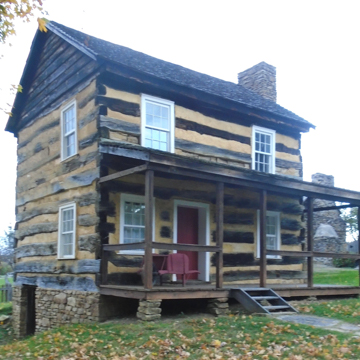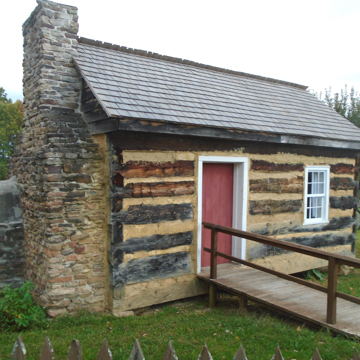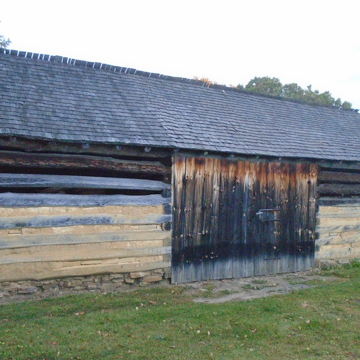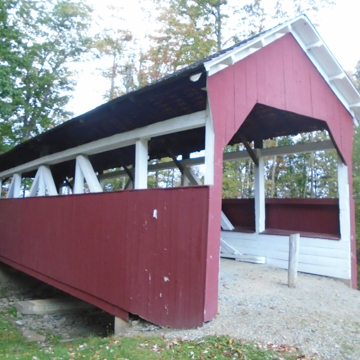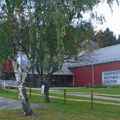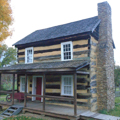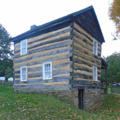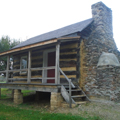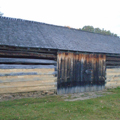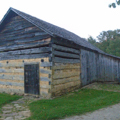Set in the semirural outskirts of Somerset, the Historical Society and Visitors' Center building is the centerpiece of a thirty-acre agricultural history museum, and one of the few, post-1980 buildings in the county. The outdoor portion of the complex displays agricultural lifestyles of different eras, including a settlers' cabin (1790s), a farmstead (1850s), and a dairy farm (1920s). The buildings were either moved to the site or are replicas. The Visitors' Center contains exhibition space, and houses the Somerset Historical Society. It was designed by Philadelphia-based Susan Maxman and her firm, which is known for designing environmentally responsive public buildings. The center takes its inspiration from agricultural structures, with their cupolas, clerestory windows, and steeply pitched roofs. Using common materials such as laminated wood and exterior metal siding, it evokes the ubiquity of prefabricated metal structures on late-twentieth-century farms.
You are here
Somerset Historical Center and Visitors' Center
1996–1997, Susan Maxman and Partners; Missy Maxwell, project architect. 10649 Somerset Pike (PA 985), 4.5 miles north of Somerset
If SAH Archipedia has been useful to you, please consider supporting it.
SAH Archipedia tells the story of the United States through its buildings, landscapes, and cities. This freely available resource empowers the public with authoritative knowledge that deepens their understanding and appreciation of the built environment. But the Society of Architectural Historians, which created SAH Archipedia with University of Virginia Press, needs your support to maintain the high-caliber research, writing, photography, cartography, editing, design, and programming that make SAH Archipedia a trusted online resource available to all who value the history of place, heritage tourism, and learning.








