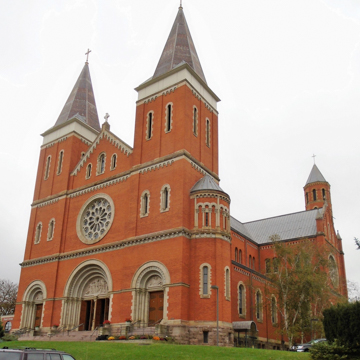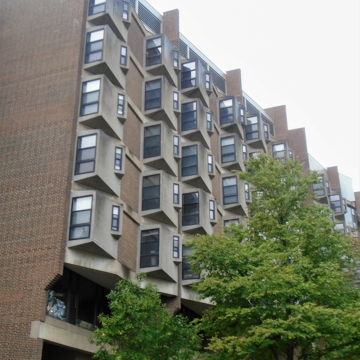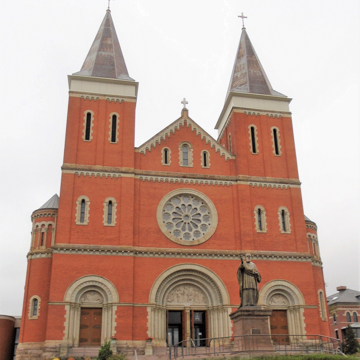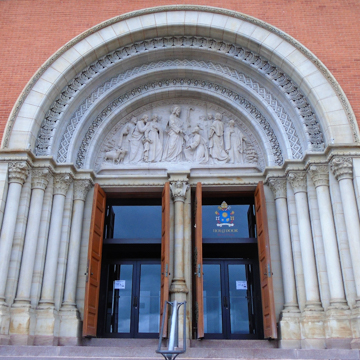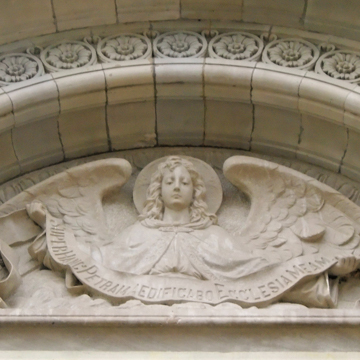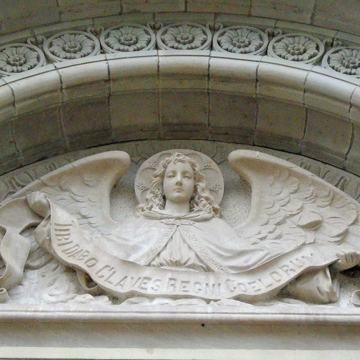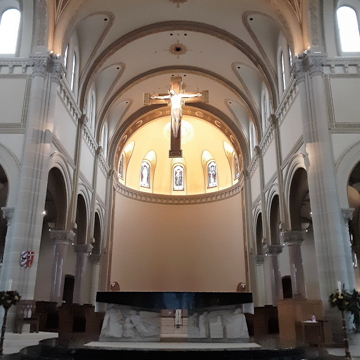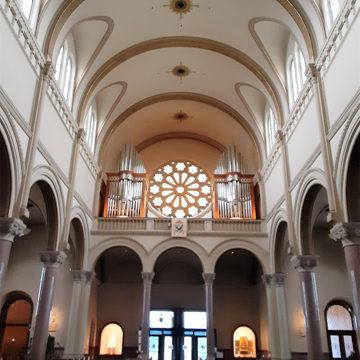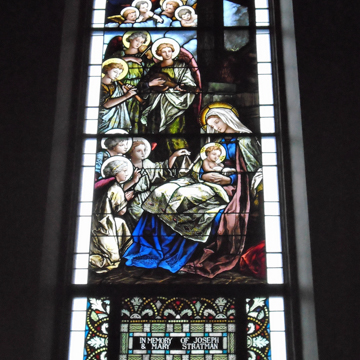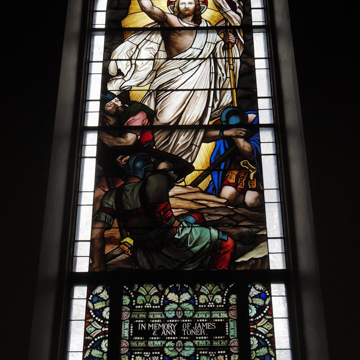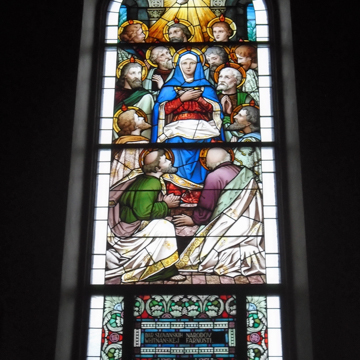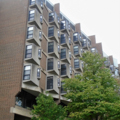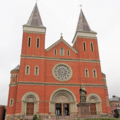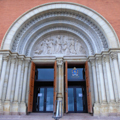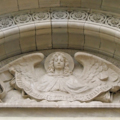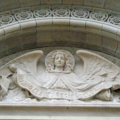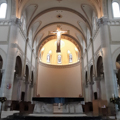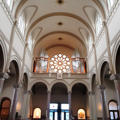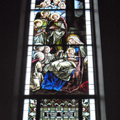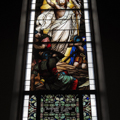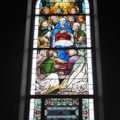In 1846, Bavarian monk Boniface Wimmer came to western Pennsylvania to serve the large German-speaking population and establish the first Benedictine monastery in North America. Wimmer also shared King Ludwig I of Bavaria's vision of creating a center for German art in North America inspired by traditional European techniques. Five abbeys across the United States emerged from his work here, in addition to this liberal arts college. As a profound statement of their German identity, the monks hired German-born architect J. William Schickel (1850–1907) to design their sacred space, the magnificent St. Vincent Archabbey, which is visible for miles. Schickel trained at the Ecole des Beaux-Arts in Paris and came to the United States at the age of twenty. He then worked in the New York City office of Richard Morris Hunt, and ultimately, he designed approximately three hundred projects with his partners Isaac E. Ditmars and Hugo Katka before his death in 1907.
The red-orange brick basilica is the focal point of the St. Vincent College campus, and its twin-towered facade and spires are inspired by twelfth-century Romanesque churches of the Rhineland. However, the initial fourteen-year building effort stopped short of the architect's original design. Financial difficulties reduced Schickel's massive twin towers on the east elevation from 250 to 120 feet. Like medieval cathedrals that took centuries to complete, shorter, simpler versions of the design's original crowning towers were finally added in 1999, overseen by Carnegie Institute of Technology–educated and Pittsburgh-based architect Tasso Katselas.
The college was originally a self-sufficient complex, with its own farm and power source, as can be seen in the number of support buildings surrounding the archabbey. The most prominent survivor of these utilitarian buildings is the operational steam-powered gristmill of 1854 northwest of the basilica and now used as an environmental education center. A devastating fire in 1963 destroyed nearly the entire college quadrangle and monastery behind the archabbey. To replace these buildings, Katselas developed a master plan and oversaw the design and construction of two major buildings, the monastery of 1967 and the sprawling Science Center of 1969. The Brutalist design of the monastery building, with five stories of concrete boxes projecting from its stepped back facade, allows the monks light and privacy in their rooms. The Science Center is a complex of four interconnected brick and concrete buildings with a courtyard and rounded amphitheater. A series of red brick student residences surround the athletic fields southwest of the campus, and the Fred Rogers Business Center
The twenty-five-acre Winnie Palmer Nature Reserve connects to the St. Vincent campus and features hiking trails and the c. 1879 George Smith barn that was moved from another location on the property and converted to a nature center by architect Joseph Bleehash of Foothills Architecture and Consulting. Also on the property is the restored Lochrey Blockhouse of 1780.











