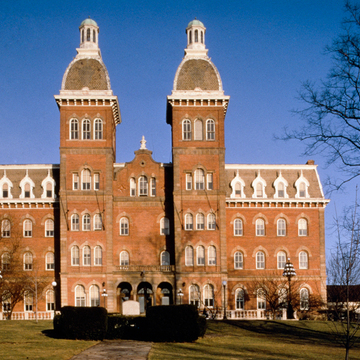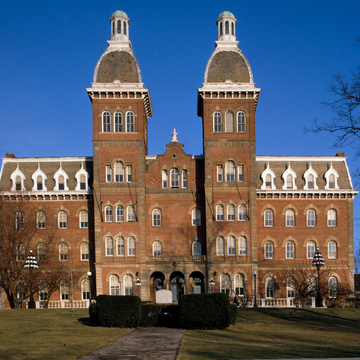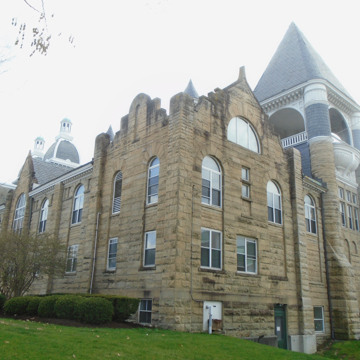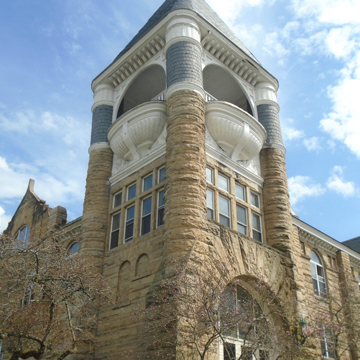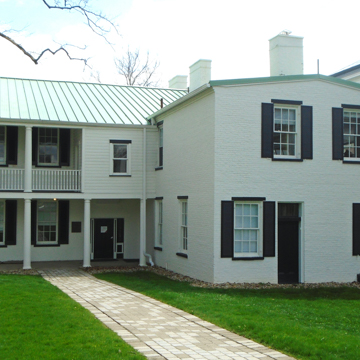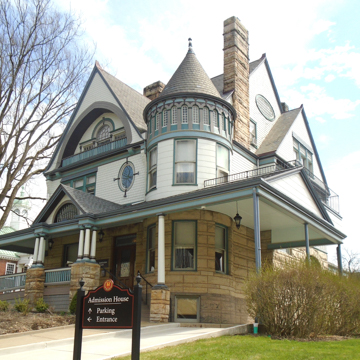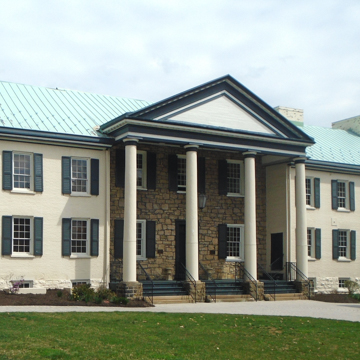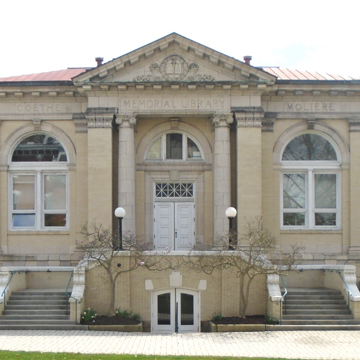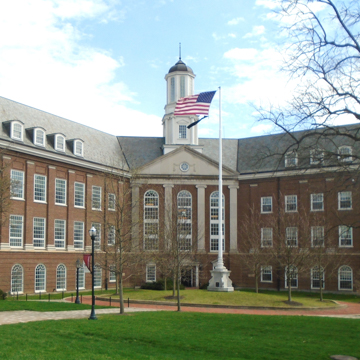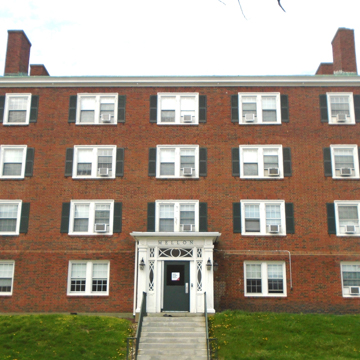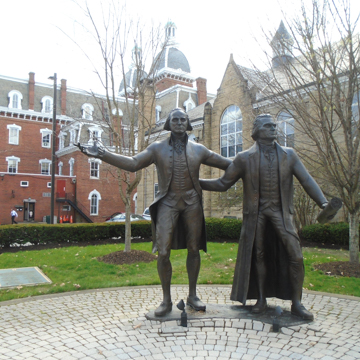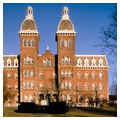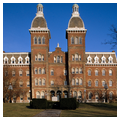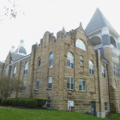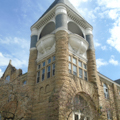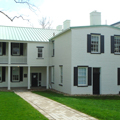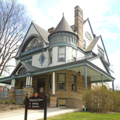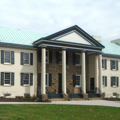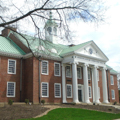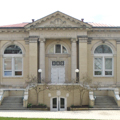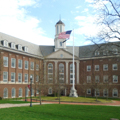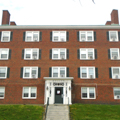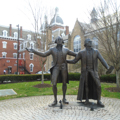You are here
Washington and Jefferson College (W&J)
Two rival late-eighteenth-century Presbyterian academies for the training of frontier clergy (Washington Academy in Washington, and Jefferson College in Canonsburg) merged after the Civil War (1869) to form Washington and Jefferson College (W&J). Land for a college in Washington had been donated in 1787 when the city was laid out. W&J emulated men's Ivy League colleges, shifting its educational focus from religious training to emphasize a liberal arts curriculum, preprofessional studies, and athletics. In 1970, women were admitted to W&J. The picturesquely landscaped campus consists of six groupings of buildings on forty acres east of Washington's commercial district. The Administration Building (1793–1794), constructed of native limestone, had brick wings added in 1818–1820. Old Main, begun in 1836, assumed its present ornate appearance in 1875 after a series of additions designed by John Upton Barr and Henry Moser. Old Main's facade has twin mansard-roofed towers flanking a central entrance similar to the facade of Old Main at California University of Pennsylvania (ws23) designed by Barr and Moser five years earlier.
Twentieth-century buildings include the Beaux-Arts-influenced Thompson Memorial Library (1904) designed by Rutan and Russell. Austere for its time, Thistle Physics Hall (1912), designed by Thorsten E. Billquist, was modeled on progressive building designs of the English and German university systems. Colonial Revival buildings of the 1930s and 1940s, notably the Jesse Lazear chemistry building (1939–1940, named for the physician who allowed himself to be bitten by yellow fever–infected mosquitoes as part of Walter Reed's pioneering experiments and died of the disease), were designed by Jens F. Larson (1891–1982) of Hanover, New Hampshire, a noted architect of college buildings. His 1933 book, Architectural Planning of the American College, and his role as official architect of the Association of American Colleges convinced over thirty colleges nationwide to seek out his plans and designs. Since 1956, the college has hired architects affiliated with Edward Stotz and his successor firms of Stotz, Hess and MacLachlan and MacLachlan, Cornelius and Filoni to design a number of red brick Colonial Revival and modern buildings. The former firm designed the Student Activities Center (1956), the Commons Building (1967), and the Residential Center and ten fraternity houses (1968). The latter firm designed the modern Olin Fine Arts Center (1982) and the russet brick Rossin Center (1992).
Beginning in 2001, the college has added a new quadrangle of buildings to the east of Old Main consisting of the stone-clad Burnett Center (2001) and a new technology center (2003), Bica-Ross dormitory (2004), and ten Colonial Revival houses on E. Chestnut Street (2006), all designed by the Pittsburgh firm of MacLachlan, Cornelius and Filoni.
South of the Administration Building's front lawn is the First Presbyterian Church of Washington (1868), with a towering Gothic Revival spire. Washington and Jefferson continues to expand into the city of Washington by acquiring properties in the nearby residential neighborhoods.
Writing Credits
If SAH Archipedia has been useful to you, please consider supporting it.
SAH Archipedia tells the story of the United States through its buildings, landscapes, and cities. This freely available resource empowers the public with authoritative knowledge that deepens their understanding and appreciation of the built environment. But the Society of Architectural Historians, which created SAH Archipedia with University of Virginia Press, needs your support to maintain the high-caliber research, writing, photography, cartography, editing, design, and programming that make SAH Archipedia a trusted online resource available to all who value the history of place, heritage tourism, and learning.





















