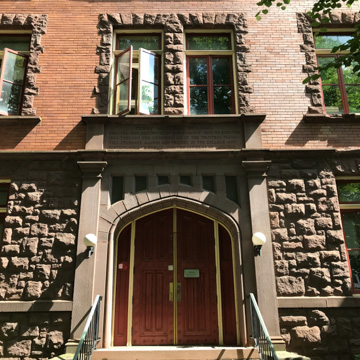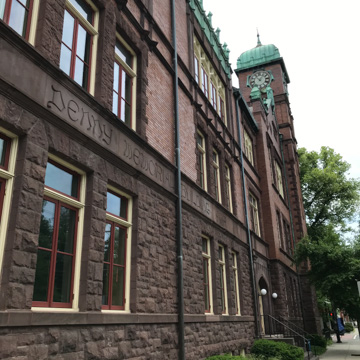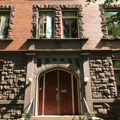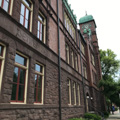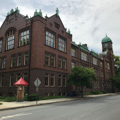The college's Methodist affiliation led it to Philadelphian Thomas P. Lonsdale, who had designed important Methodist churches and institutions across eastern Pennsylvania in the 1890s. In 1896 he was commissioned to design a new classroom building in a generally Gothic manner with large lecture halls at the ends and smaller classrooms in the first story and the center wing. Lonsdale's building burned in 1904 and was replaced by the present building by a Harrisburg architect who graduated from the University of Pennsylvania's architecture program in 1900. Though built on Lonsdale's foundations, it was much improved by the addition of a corner tower with a Tudor ogee roof perhaps derived from Cope and Stewardson's initial entrance towers to the dormitory quadrangles (the Quad) at Penn (see PH147.1). The building's Allison Tower now houses the college bell that once rang the hours in Latrobe's cupola. Its polychromed brownstone base and iron-flecked brick with copper trim add much-needed color to the campus, offsetting the bland colonial mode of the next three generations.
You are here
Denny Hall
If SAH Archipedia has been useful to you, please consider supporting it.
SAH Archipedia tells the story of the United States through its buildings, landscapes, and cities. This freely available resource empowers the public with authoritative knowledge that deepens their understanding and appreciation of the built environment. But the Society of Architectural Historians, which created SAH Archipedia with University of Virginia Press, needs your support to maintain the high-caliber research, writing, photography, cartography, editing, design, and programming that make SAH Archipedia a trusted online resource available to all who value the history of place, heritage tourism, and learning.
















