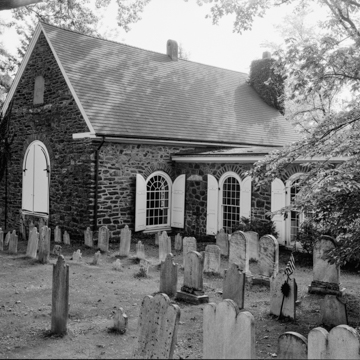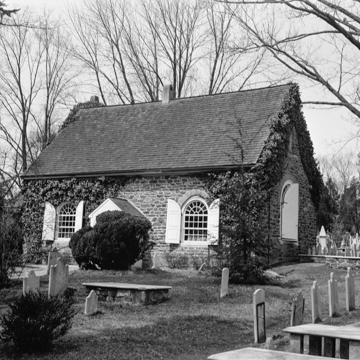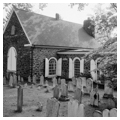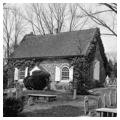Welsh Anglicans followed Quaker norms in the design for this small 44 × 27–foot church with its door centered on the long side opening into a meetinglike space. Named for the Welsh patron saint, it marks the course of the Welsh Tract. Documentary evidence suggests a continuous pattern of building activities beginning with a masonry floor over the original dirt in 1765 (itself replaced in 1925 by Okie's random flagstone paving); exterior entrance, interior west gallery, and barrel-vaulted plaster ceiling in 1771; and multiple chancels that moved from the north wall (in Presbyterian style) to the east wall in 1813 and to a raised chancel in 1830. Raised panel wainscoting was installed in 1893 from designs of vestryman and Colonial Revivalist Rogers, who also added the lychgate in 1901. The present altar table and lectern are the design of Okie in 1907. He probably added the wine glass pulpit in 1912. The revivalists may be said to have restored the building to a state superior to any point of its history. The original casements have been replaced with sash.
You are here
St. David's Protestant Episcopal Church
1714–1715, with later additions; 1893, T. Mellon Rogers; 1907–1925, R. Brognard Okie. S. Valley Forge Rd., 0.2 miles north of Church and Darby-Paoli rds., 1.7 miles southwest of Wayne
If SAH Archipedia has been useful to you, please consider supporting it.
SAH Archipedia tells the story of the United States through its buildings, landscapes, and cities. This freely available resource empowers the public with authoritative knowledge that deepens their understanding and appreciation of the built environment. But the Society of Architectural Historians, which created SAH Archipedia with University of Virginia Press, needs your support to maintain the high-caliber research, writing, photography, cartography, editing, design, and programming that make SAH Archipedia a trusted online resource available to all who value the history of place, heritage tourism, and learning.


















