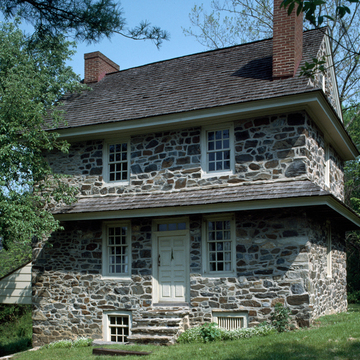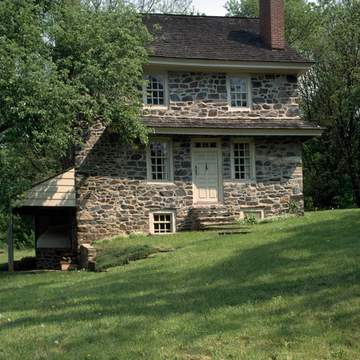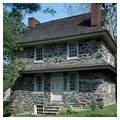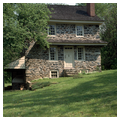This rubble house with its pent eave above the first floor and a connecting eave in the gable below its broad roof was erected for John Chad, son of the original grantee of the land, Francis Chadsey. The asymmetrical placement of doors and windows places it as a pre-Georgian design that recalls English tenant house models. Chad became an important agent of the local economy. In 1731 he petitioned for permission to run a tavern on the site of a crossing of Brandywine Creek, and five years later began operating a ferry. It remained in operation until 1828 when the first bridge was constructed. Because of its proximity to the ford, George Washington prepared defenses at this site, which the British avoided by crossing upstream and then defeated the continentals, leading to the capture of Philadelphia. Damage that occurred during the battle of Brandywine was reported and the window tax for 1798 indicated that a mill was in operation on the property. Corner fireplaces and original paneling are evidence of its origins in the English strain of small house design.
You are here
John Chad House
1725, John Wyeth Jr., carpenter; 1970 restored, John Milner. PA 100, 0.2 miles north of U.S. 1
If SAH Archipedia has been useful to you, please consider supporting it.
SAH Archipedia tells the story of the United States through its buildings, landscapes, and cities. This freely available resource empowers the public with authoritative knowledge that deepens their understanding and appreciation of the built environment. But the Society of Architectural Historians, which created SAH Archipedia with University of Virginia Press, needs your support to maintain the high-caliber research, writing, photography, cartography, editing, design, and programming that make SAH Archipedia a trusted online resource available to all who value the history of place, heritage tourism, and learning.










