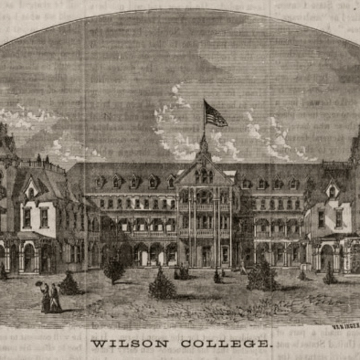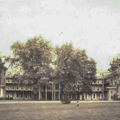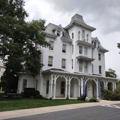Philadelphia Avenue passes the Falling Spring church and handsome late-nineteenth-century suburban houses whose size and scale reflect the post–Civil War industrial boom. The avenue originally continued straight but now bends around the campus of Wilson College.
Wilson College was established in the aftermath of the tragedy of the Civil War. Alexander Kelly McClure was a local lawyer, newspaper owner, and elected state representative and senator. An abolitionist and prominent supporter of President Abraham Lincoln, in 1862 he was commissioned to assist in organizing Pennsylvania regiments for the Union Army. Thus, when the Confederate Army burned the central district of Chambersburg in July 1864, they marched north of town to target and burn McClure’s residence, Norland.
McClure rebuilt Norland on the same site in 1865–1866. According to recently uncovered fire insurance company records, the new brick house, with its front facade facing south towards town, was one-and-a-half stories tall, with a one-story rear wing. Its construction was carried out by Samuel Seibert, the leading local builder, who was also responsible for the new Franklin County Courthouse and other notable buildings. By 1868, however, McClure intended to move to Philadelphia, and advertised his estate for sale. At the time, regional Presbyterian leaders were contemplating the creation of a new women’s college, and in 1868 the trustees met to consider Chambersburg for its location, visiting the McClure estate. McClure had listed his property at $45,000. The trustees convinced an area woman, Sarah Wilson, to donate $30,000, and ultimately named the college after her. In November 1868 the trustees announced the Norland purchase and applied for a state charter the following month. The college raised additional funds in 1870 after selling part of the estate for building lots.
In February 1869, construction began on Central Presbyterian Church, on the square in Chambersburg (completed in 1871 and remodeled in 1939), which had also secured a donation from Sarah Wilson. Its architect was Stephen Decatur Button, one of Philadelphia’s most prominent architects. The reverend of Central Presbyterian was on the advisory committee of Wilson Female College, and the Wilson trustees then turned to Button to design the new campus. A local newspaper article in 1869 stated that the new college was “to be modeled after Vassar Female College,” which was founded in 1861 as only the second American institution of higher learning to grant degrees to women. A woodcut of the proposed Wilson campus was later published, in July 1871, by Philadelphia engravers Van Ingen & Snyder. It showed that Button was clearly inspired by Vassar’s enormous, grand Second Empire Main Hall (1861–1865) by James Renwick, Jr., but on a more domestic scale in a transitional Italianate/Second Empire style for Wilson. Button followed Vassar’s C-shaped arrangement, with identical flanking “mansion” wings, connected by a long, central, three-and-a-half-story dormered building with a central pedimented entrance pavilion.
McClure’s Norland (later called the West Wing, then Norland Hall) was remodeled as a two-and-a-half-story building under a tall mansard roof, with a central tower that re-oriented the entrance towards the campus. Construction began in July 1870, and the Norland remodeling and construction of the central building (later called Main Hall) up to the central entrance pavilion was completed for the college’s opening in October. Wilson College ultimately did not have the funds to complete Button’s original campus design until twenty-four years later. The next section of the central building (Main Hall), consisting of three dormer bays, was not constructed until 1885, and this building was finally completed in 1889–1891. The last phase of the original campus, the East Wing (later called Edgar Hall), the location of the new college chapel, was built in 1894. The architect was Reinhardt Dempwolf, who, with his brother, John Augustus Dempwolf, led a prolific York firm. The design for this wing closely followed Button’s original one for Norland, but built one story taller. A fire in the West Wing (Norland Hall) in 1895 destroyed the mansard roof and damaged the tower. Under the supervision of Major Chauncey Ives, chief architect and engineer of the Cumberland Valley Railroad, the wing was repaired and made one story taller to match the new East Wing. The Wilson trustees decided to raze Main Hall in 1954, and commissioned a new building to connect Norland and Edgar Halls.






















