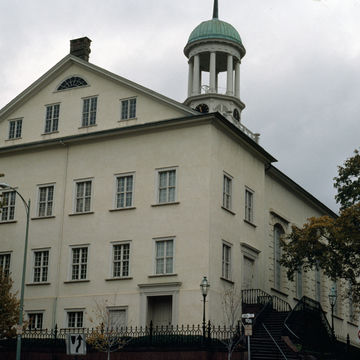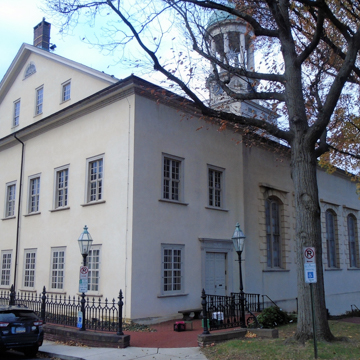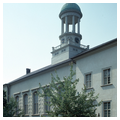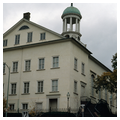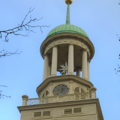By the start of the nineteenth century, the Old Chapel ( NO22.3) no longer accommodated Bethlehem's population of nearly 700 (and even more in the surrounding hinterlands). Completed in 1806, the church was a significant departure from earlier precedent. Instead of the hearty late Baroque of the eighteenth-century buildings, with their mansard roofs and rubble masonry, the church is neoclassical in form, consisting of a simple gabled volume crowned by a cupola in the form of a round temple. And instead of limestone rubble, the walls were of smooth stucco over stone. Of exceptional interest is the roof carried by six gigantic trusses in which king-post and queen-post elements interact resulting in a clear span of sixty-five feet. Although hewn of massive timbers, they are reinforced by an unusually progressive system of iron tension straps carefully fitted beneath each chord. The shift to neoclassicism is to some extent an adaptation to advancing Anglo-American popular culture, although Moravian architecture in Germany was moving in a similar direction at the same time.
You are here
Central Moravian Church
If SAH Archipedia has been useful to you, please consider supporting it.
SAH Archipedia tells the story of the United States through its buildings, landscapes, and cities. This freely available resource empowers the public with authoritative knowledge that deepens their understanding and appreciation of the built environment. But the Society of Architectural Historians, which created SAH Archipedia with University of Virginia Press, needs your support to maintain the high-caliber research, writing, photography, cartography, editing, design, and programming that make SAH Archipedia a trusted online resource available to all who value the history of place, heritage tourism, and learning.



