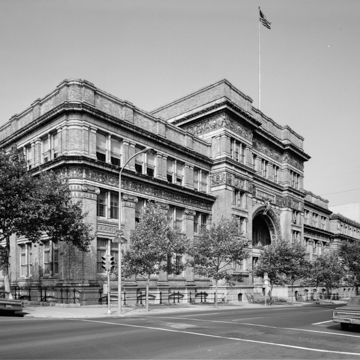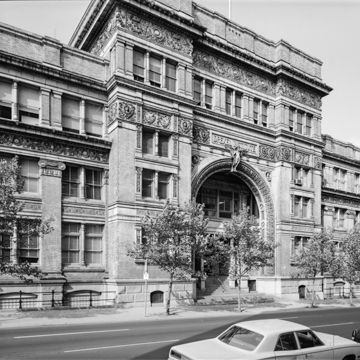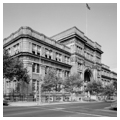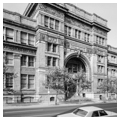Far and away, Drexel's best building is the glowing yellow brick and terra-cotta-clad multipurpose landmark designed by the premier architect-engineers of the late nineteenth century. Architectural historian Carl Condit has pointed out in American Building Art: The Nineteenth Century (1960) that Wilson Brothers more than any others understood the value of the structural grid in creating economical and usable space, here evidenced by the regularly spaced piers of the exterior. The entrance arch is lined with busts of representative historical figures chosen to speak to the progressive industrialists of the last decade of the nineteenth century. Geography is represented by Christopher Columbus, architecture by William of Sens (the architect of Canterbury Cathedral), art by Michelangelo, modern science by Michael Faraday, and music by Johann Sebastian Bach.
The building distills the information that Joseph Wilson learned when he was sent to Europe by financier Anthony J. Drexel to study and understand the evolving technical institutes that Drexel wished to give to Philadelphia. The glory of their building is its brilliant skylighted courtyard, which demonstrates that schools are more than just places to work and study, but are communities as well. Like the cortile of an Italian palazzo, it


















