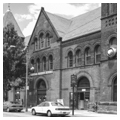The facade scheme of great towers on either side of a central, window-filled gable is derived from the slightly earlier Carlisle Market (demolished) and was then imitated by Lancaster's Central Market ( LA9), pointing again to the ongoing competition between York and Lancaster. It and an earlier market to the west (1876; 380 W. Market Street) were built in response to legislation that called for the removal of the original markets that abutted the Center Square courthouse. Like James H. Warner's design for Lancaster, Dempwolf adopted the broad proportions and round-headed windows of H. H. Richardson to create a building that still serves its original purpose. The interior takes on the form of a giant L-shaped hall because the architect had to work around existing houses at the Beaver Street corner. With its vast timber-trussed roof, it is one of the great interior spaces in the state. On a summer day, with the market filled with local produce, the effect is indescribable and well worth making the trip.
You are here
Central Market
If SAH Archipedia has been useful to you, please consider supporting it.
SAH Archipedia tells the story of the United States through its buildings, landscapes, and cities. This freely available resource empowers the public with authoritative knowledge that deepens their understanding and appreciation of the built environment. But the Society of Architectural Historians, which created SAH Archipedia with University of Virginia Press, needs your support to maintain the high-caliber research, writing, photography, cartography, editing, design, and programming that make SAH Archipedia a trusted online resource available to all who value the history of place, heritage tourism, and learning.









