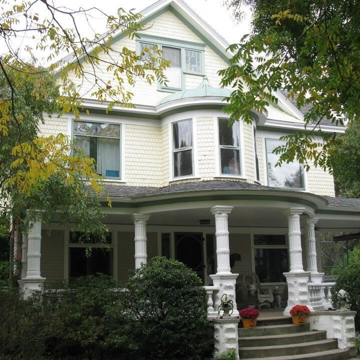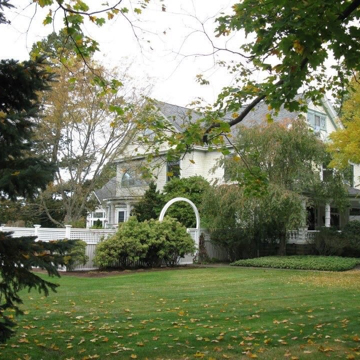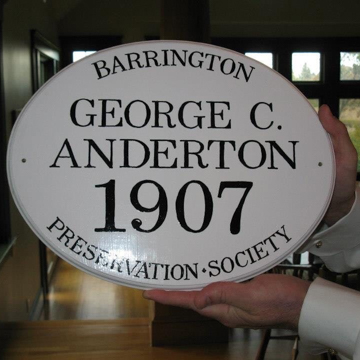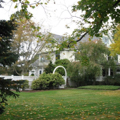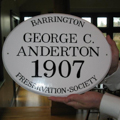This rather plainly formed but richly detailed dwelling with its rusticated concrete block foundation, stocky concrete veranda columns bristling with banded rustication, clapboard and cut shingle wall cover, and scrolled chimney is of a type of Queen Anne design more common in central or western states than in Rhode Island, where this example may even be unique. Disembodied Richardsonian Romanesque belligerence appears in incongruous
You are here
George Anderton House
1907. 33 Alfred Drown Rd.
If SAH Archipedia has been useful to you, please consider supporting it.
SAH Archipedia tells the story of the United States through its buildings, landscapes, and cities. This freely available resource empowers the public with authoritative knowledge that deepens their understanding and appreciation of the built environment. But the Society of Architectural Historians, which created SAH Archipedia with University of Virginia Press, needs your support to maintain the high-caliber research, writing, photography, cartography, editing, design, and programming that make SAH Archipedia a trusted online resource available to all who value the history of place, heritage tourism, and learning.














