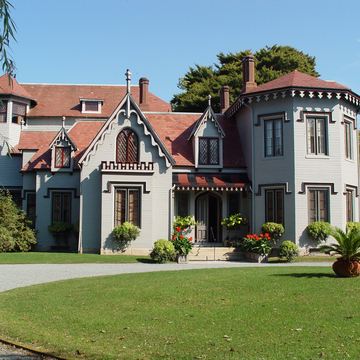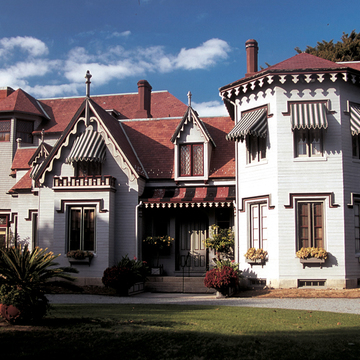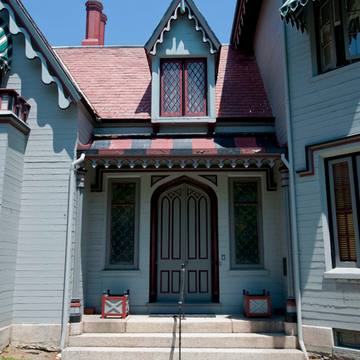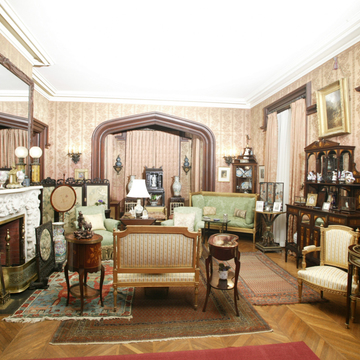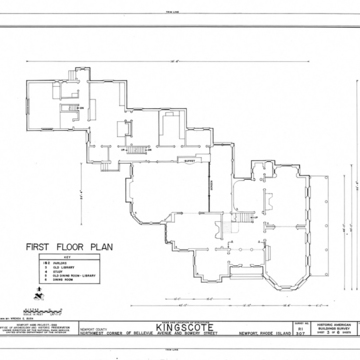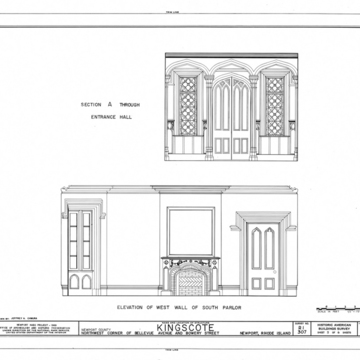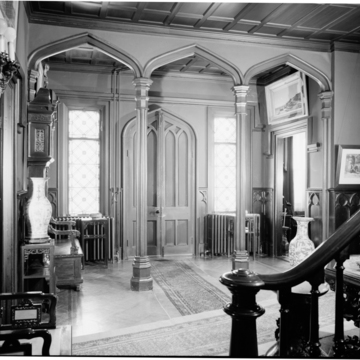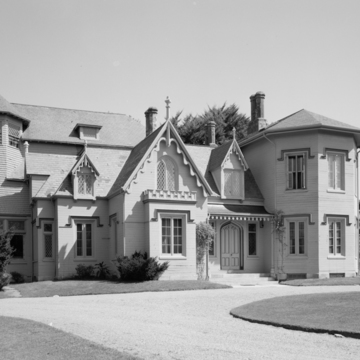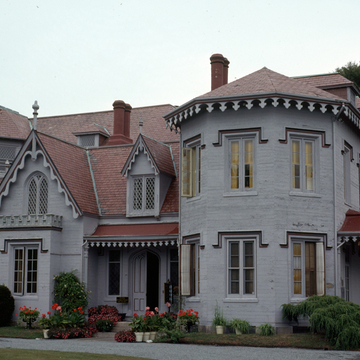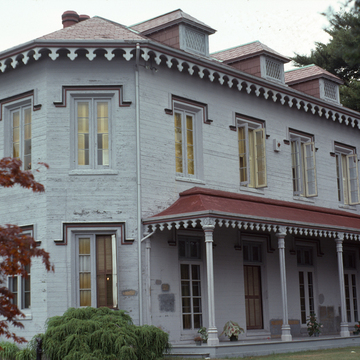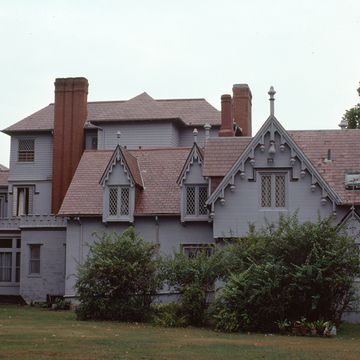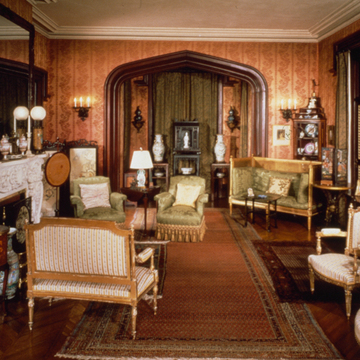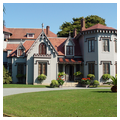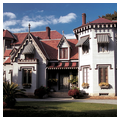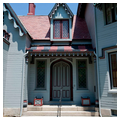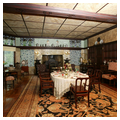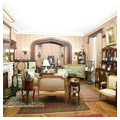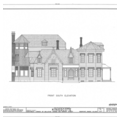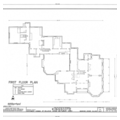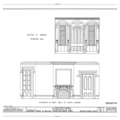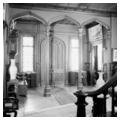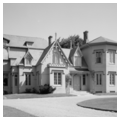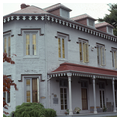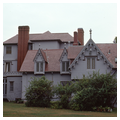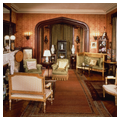You are here
George Noble Jones House (Kingscote)
The George Noble Jones house, one of Newport's first ornately outfitted summer retreats, was built near the crest of a hill in a location then just south of the old, crowded part of town. Jones, a southerner, probably chose Richard Upjohn as architect because Upjohn had earlier designed a house for his in-laws in Maine. Familiar with Newport as a summer visitor from the early 1830s, Jones selected his site well; not only does it enjoy water views and cooling breezes from three sides, but the property was surrounded by that of other summer colonists from the South and was also adjacent to ponds and fields (long gone) where Jones could fulfill his favorite leisure pastime, bird hunting.
The primary image Upjohn achieved was that of a cottage orné, a relatively small house intensely decorated—in this case with medieval motifs—and intended to blend into its natural surroundings. The high-pitched gables, polygonal tower, diamond-paned windows, and carpentered details—sawn serpentine bargeboards, crenellated balcony rail, and trefoil droplets under porch roofs—are all Gothic Revival icing on Upjohn's wooden structure. Most of this early exterior finish is intact, but there
The dark paneled woodwork and heavy cove moldings of the interior are in keeping with Upjohn's medievalism, although they too were added during the King residency. The most emphatic departure from this sensibility is visible in White's dining room. This light-filled space, in its low, horizontal proportions, its gridded orderliness, and its wealth of materials and textures—cork, Tiffany glass, glazed tiles, brass, marble, and stained woodwork—typifies the look McKim, Mead and White achieved in many of their residential designs of the early 1880s.
The nearby stable, surrounded by an alternating palisade fence designed by Upjohn, was redesigned by Dudley Newton to conform to the main house in 1893.
Writing Credits
If SAH Archipedia has been useful to you, please consider supporting it.
SAH Archipedia tells the story of the United States through its buildings, landscapes, and cities. This freely available resource empowers the public with authoritative knowledge that deepens their understanding and appreciation of the built environment. But the Society of Architectural Historians, which created SAH Archipedia with University of Virginia Press, needs your support to maintain the high-caliber research, writing, photography, cartography, editing, design, and programming that make SAH Archipedia a trusted online resource available to all who value the history of place, heritage tourism, and learning.














