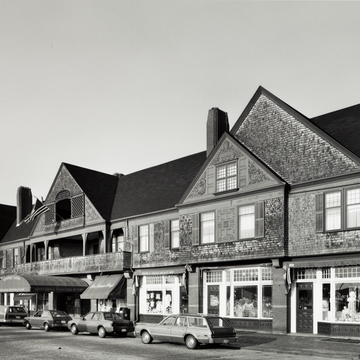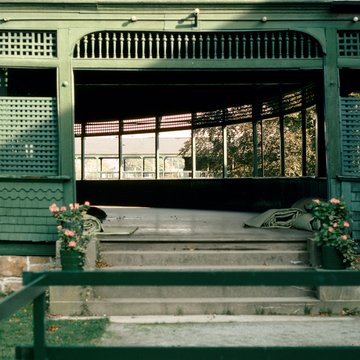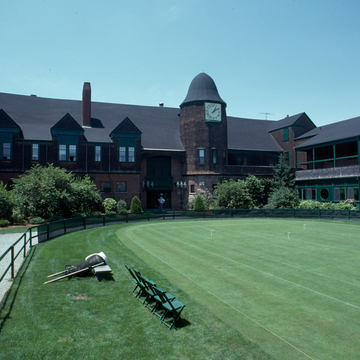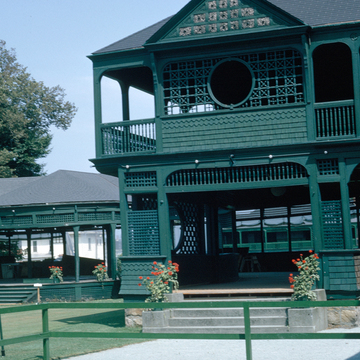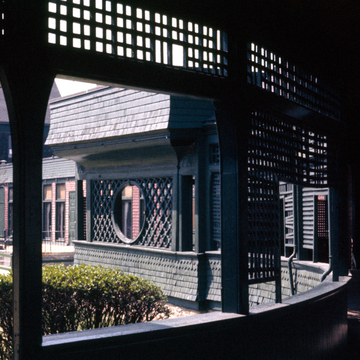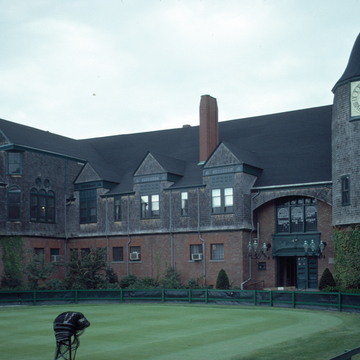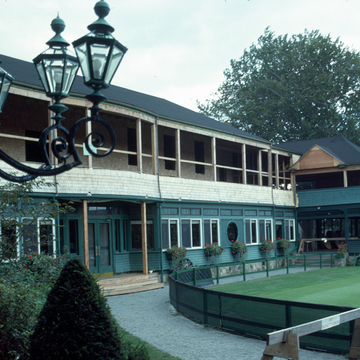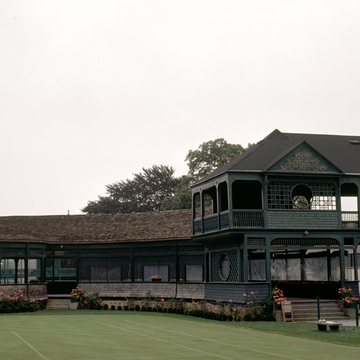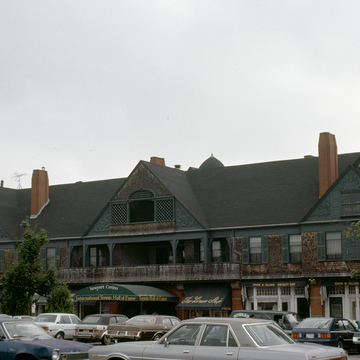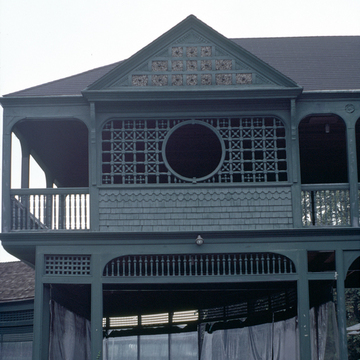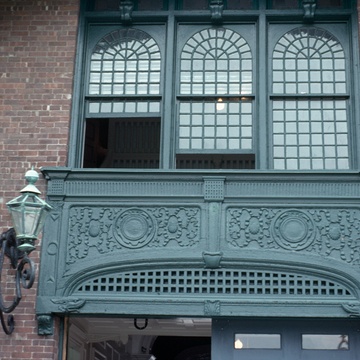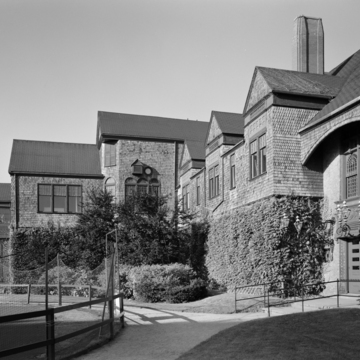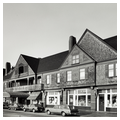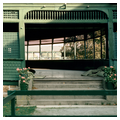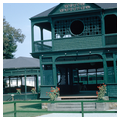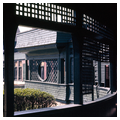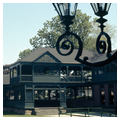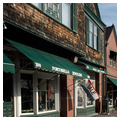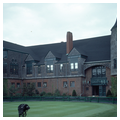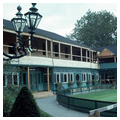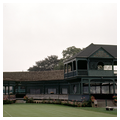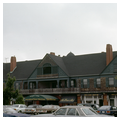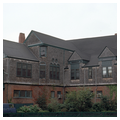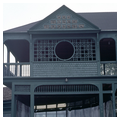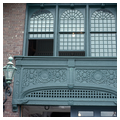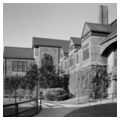For this entertainment center fronting on the most fashionable street in the city, McKim, Mead and White established the currency of a highly decorated “shingle style” in Newport and a new form of building. Housing lawn and court tennis facilities, gaming rooms, bachelor apartments, and a restaurant and commercial shops at street level, the casino is really a complex of buildings and open-air spaces screened from the bustling life of the street. Conceived as a response to the exclusive Newport Reading Room, the casino was to be more “democratic” in its admission of members and more lively in
The main structure is a horseshoe-shaped edifice whose Bellevue Avenue facade masks a central lawn surrounded by chimneys, dormers, towers, loggias, and screens reached by way of a broad, central entry arch. The plan, which adjusts for an irregularly shaped site, and the Bellevue Avenue facade with its interlocked gables are attributed to McKim but surely Stanford White contributed his strengths in textural and ornamental detailing to the porch work, balustrades, and carved panels on both street and inner facades, giving this large building a very human scale. Except for the loss of turned railings that originally spanned the gaps between the large roof gables and a carved frieze just below the roofline, much of the decorative detailing on the facade is remarkably intact.
Inside the Bellevue Avenue entry, the main building and two large secondary structures containing a theater (whose interior shows White's marked taste for gilded, Renaissance-inspired woodwork) and a court tennis facility (one of only eight such courts in the country) create an almost magical separation from the outside world. As a harbinger of the shingleclad, Queen Anne–influenced residences that the firm and other architects would create over the next decade, the casino's facings of brick, shingles, and carved wood trim offer a new ornamental vocabulary. Though departing radically from the style of the previous generation, employed by Hunt on the adjacent Travers Block, McKim, Mead and White carefully respected the scale, horizontal layering and general forms of that precedent in their own street facade.




















