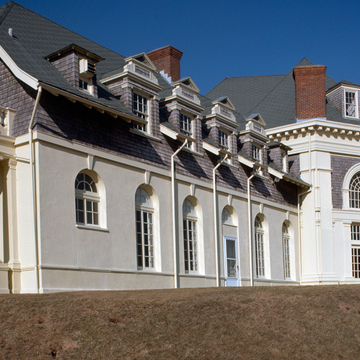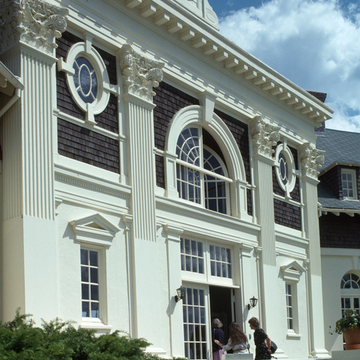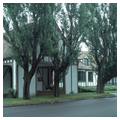The Newport Country Club was one of Whitney Warren's first commissions after his Ecole des Beaux-Arts training in Paris. His winning competition design for the club called for a Y-shaped building with its entrance facing Harrison Avenue and centered between the spreading arms of its two main wings, each of which houses a separate function—dining to the left and locker room-bar to the right. Although the other leg of the Y plan, a large piazza projecting to the rear, was destroyed in the 1938 hurricane, the visual effect from Harrison Avenue remains intact—a compact, high-roofed, French-inspired château set between ocean views, polo field, and one of the earliest golf courses in the United States. There are surprises here as well—the building is not as large as it looks from the road—but Warren carefully planned its placement as well as the scale of details on the main entrance pavilion to suggest
You are here
Newport Country Club
1894, Whitney Warren. 264 Harrison Ave.
If SAH Archipedia has been useful to you, please consider supporting it.
SAH Archipedia tells the story of the United States through its buildings, landscapes, and cities. This freely available resource empowers the public with authoritative knowledge that deepens their understanding and appreciation of the built environment. But the Society of Architectural Historians, which created SAH Archipedia with University of Virginia Press, needs your support to maintain the high-caliber research, writing, photography, cartography, editing, design, and programming that make SAH Archipedia a trusted online resource available to all who value the history of place, heritage tourism, and learning.














