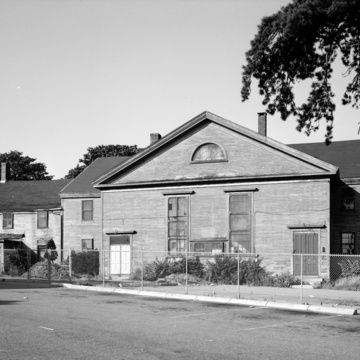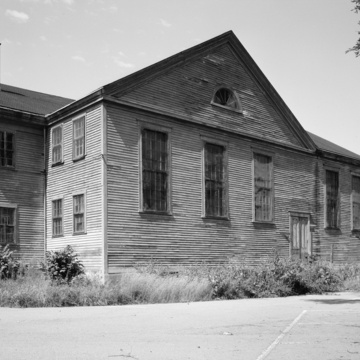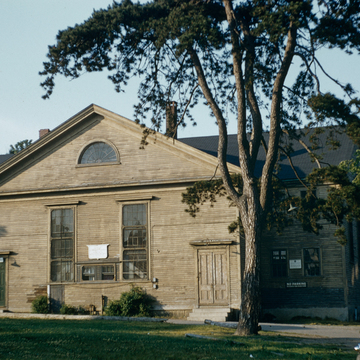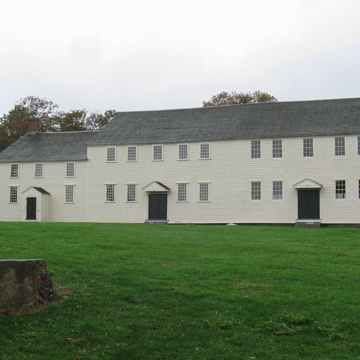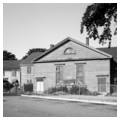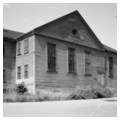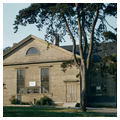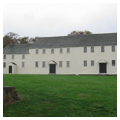Members of the Society of Friends, or Quakers, found a hospitable home when they arrived in Newport in 1667. With its culture of religious toleration, the town became a center of Quakerism in the colonial period. By the end of the seventeenth century, Quakers represented 60 percent of the local population, and their numbers were expanded by a regional yearly meeting of Friends held in Newport each June. This event required a much larger facility than any of the town's existing meeting houses.
Although the meeting house is one of the earliest surviving religious structures in the state, its history is in large part a story of constant alteration to keep apace of needs. The plain, horizontal barnlike block seen today originally looked very different. Its central hall was originally five bays, later flanked by additions to the north (1729) and south (1807). Much detail survives from the seventeenth-century building: great stones, described by the Quakers, on which they raised their walls; rare details of diamond-paned leaded windows on the rear elevation; and archaeological traces of early structural members, pew placement, and other furnishings.
The original voluminous space of the meeting room, spanned by structural timbers hewn from monumental oaks, is still visually impressive although drastically truncated above the second story. The Quakers sat below a towerlike hipped roof of more than two stories capping an elevation so tall as to dominate Newport's skyline for more than a quarter century. Disdaining decoration and pictorial symbolism, the congregation would have been inspired instead by the sheer height and dimensions of this grandiose volume reaching heavenward. Unfortunately this distinctive cap was removed by the mid-nineteenth century, and today the shadowy overhead void has lost its soaring vertical thrust. During this and the subsequent classicizing changes to the exterior, the joins and elements of the medieval-scale beams were modified so that they now suggest makeshift repairs rather than express what must have been the intuitive, organic rationality of the first framed skeleton.
Similar changes have altered the site. In its early years the meeting house was embedded in a townscape of residences and commercial blocks, but urban clearing over the past century has created a green space which, although inviting, gives a false sense of the building's historic context. The site is particularly varied in its historical record; archaeological work has yielded important pre–European contact and revolutionary-era deposits as well as a significant Quaker burial ground (unmarked) around the irregularly shaped lot.
In the twentieth century the tradition of the yearly meeting waned, and the building, with its land, had a succession of owners, both public and private. Eventually, in the late 1960s, it was restored and given to the Newport Historical Society, which uses it for special events and conferences. During the restoration, a tentative plan to return the building to its original core was abandoned after discovery of a system of movable interior walls, or shuts, complete with its original pulley system, which still functions to allow the three major interior halls to be connected or divided. This was considered too unusual a feature to be lost, as it would have been had demolition of the south addition proceeded. Although now a pastiche and reduced by alterations, the central sanctuary, as retained, still gives a hint of what must have been the greatest of early Newport's religious spaces and remains a testimony to the special status of the Society of Friends in colonial Newport.








