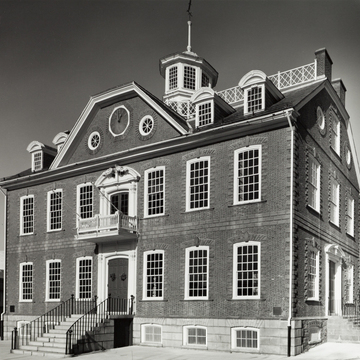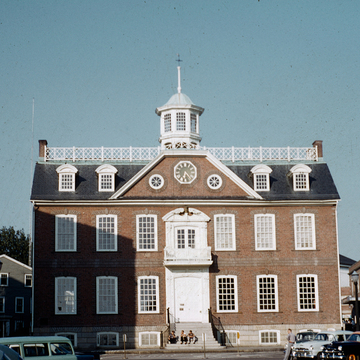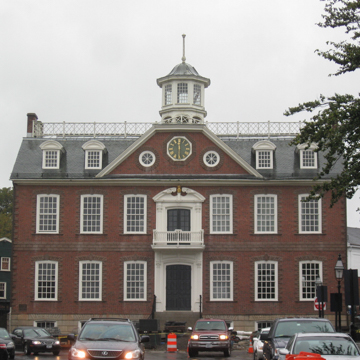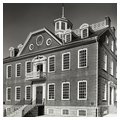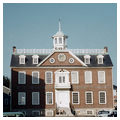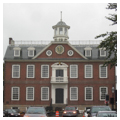Although he always referred to himself as a “house carpenter,” “housewright,” or “innkeeper,” Richard Munday has the honor of having built both the finest civic building (the Colony House) and the finest church (Trinity) in his native city—both key buildings in the history of colonial architecture. Munday knew the baroque classicism of Sir Christopher Wren and his disciples from books and engravings, including the somewhat Dutch aspect of the buildings, which, indeed, indicates a source of inspiration for the “Wrenaissance.” In The
The interior of the first floor is wholly devoted to the Great Hall of the Civil Court, which has a single row of square Doric columns straight down the middle of the space—a provincial positioning, again with the aura of the provincial designer working toward grandeur. A two-flight stair with a splendid array of balusters rises in one corner—more provincial positioning—to the second story, simply divided into two rooms, both with double fireplaces, the Chamber of Deputies (which became the Chamber of Representatives) and the Council Room (subsequently the Senate Chamber). Paneling in the Senate Chamber is especially handsome and seems from documents originally to have been left natural (along with other paneling?). If so, it was painted in the eighteenth century.
The Colony House replaced a plain gabled clapboard building erected in 1687 and doubled in 1711. In a state with fiercely independent towns, it was one of five capitol buildings through which the state legislature eventually rotated. The finest of the lot, it would undoubtedly have helped to insure Newport's selection as the ultimate capitol of the state, except for the city's decline in the nineteenth century relative to Providence. But it retains the honor of having provided the setting for some of the most momentous events of the colonial period and the Revolutionary War in Rhode Island. The first public reading of the repeal of the Stamp Act occurred from its balcony in 1766, and the first public reading of the Declaration of Independence ten years later. It was a barracks for British troops during the British occupation of Newport and a hospital for their French successors. These armies so badly abused the building that it needed its first restoration once they had left. But its supreme moment in history occurred the evening of March 6, 1781, when General Washington stepped ashore at Long Wharf to bid farewell to General Rochambeau and his troops and proceeded up Washington Square to a banquet in the Great Hall. Every window in the Colony House and every window in the center of the town was lighted with candles. Cannon from the French sloops in the harbor boomed out such a salute that one resident wrote, “I never felt the solid earth tremble under me before.… It was one continuous roar, and looked as though the very bay was on fire.”














