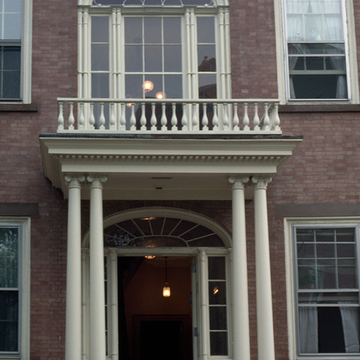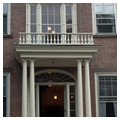This central-chimney house, among the earliest houses in the village, was radically enlarged and modernized in the Federal style, acquiring a two-and-one-half-story, five-bay facade. The exceptional entrance treatment is duplicated in two houses across the street, as well as in others in the village, giving it a distinctive quality. The door is topped by a semicircular light, usually set against a field of rustication bounded by fluted pilasters, all sheltered by a wide, pedimented porch supported on attenuated Tuscan columns. This entrance motif is associated with Walter Allen, the local master builder at the time; but the detailing seems somewhat less refined than that in houses known to be by him. So the house may merely reflect his influence. (In Rhode Island, this porch type seems to be limited to a few northern towns; wherever it appears, it can be assumed that there is some connection with Union Village.) The wing off one side and a bay window on the other are of indeterminate date.
You are here
Daniel Arnold House
1714, Walter Allen, master builder (or in his manner); c. 1800; later side wing and bay. 71 Great Rd. (northeast corner of Great Rd. and Warren Ave.)
If SAH Archipedia has been useful to you, please consider supporting it.
SAH Archipedia tells the story of the United States through its buildings, landscapes, and cities. This freely available resource empowers the public with authoritative knowledge that deepens their understanding and appreciation of the built environment. But the Society of Architectural Historians, which created SAH Archipedia with University of Virginia Press, needs your support to maintain the high-caliber research, writing, photography, cartography, editing, design, and programming that make SAH Archipedia a trusted online resource available to all who value the history of place, heritage tourism, and learning.

















