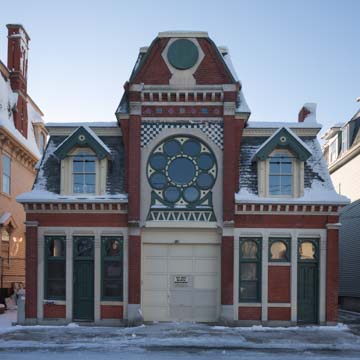Rambunctiousness more than form stops us at number 299 Broadway. Jerothmul Barnaby was a self-made millionaire in ready-to-wear. His gawkily tall and flaring mansarded house began as a somewhat pinched mass, which breaks out at one corner up front into a square pyramidal tower, and off one side into a clumsy bonnet gable. It is the bracketed “Modern Gothic,” or Eastlake, carpentry overall (somewhat at odds with the more monumental, masonry-derived Gothicism of its porch) that makes this interesting. To this start, Stone, Carpenter and Willson added a copper-clad circular conservatory to the west with a frieze of lancet openings filled with stained glass floral ornament and, behind this, at the rear of the house, a swelling turret with a glass and metal umbrella roof over the garden terrace and a loggia on top. The tower echoes that of the remarkable Queen Anne style Conrad Building ( PR33) downtown, which Barnaby had commissioned from the same firm a little earlier and named for his son-in-law. There the feature is embellished with “Saracenic” detail. Does this indicate that Stone, Carpenter and Willson also designed the unusual frontispiece in the same style for Barnaby's carriage house on Sutton Street to the rear of his house? It is a mixed affair with keyhole window triplets on either side of the entrance and, above it, a wheel window (derived from Islamic ornament rather than from Gothic design) set within another keyhole inset, which is surrounded by a field of colored tile and terracotta. In both instances, the fervor for Saracenic motifs seems to have been more Barnaby's than his architects', since the style is exceptional in the firm's work. So the house is a strange but fascinating conglomeration.
Shortly after her husband's death Mrs. Barnaby died from a poisoned bottle of whiskey sent to her while she was on vacation. The gift was traced to her physician, who stood to benefit from her will. In the coloratura of press coverage at the time, the turreted grandiosity of the house became “Barnaby's Castle.” As for the convicted physician, he cheated execution by committing suicide in his cell at the state prison—by Stone and Carpenter—in Cranston.














