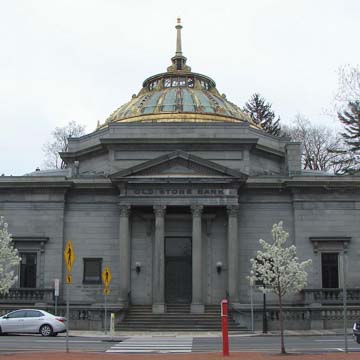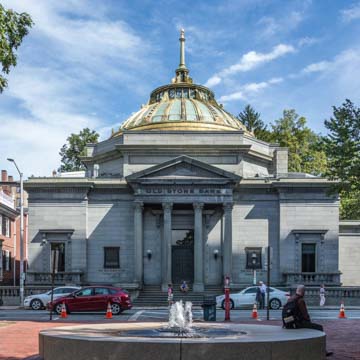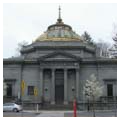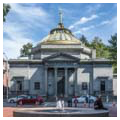The bank, incorporated in 1819 as the Providence Institution for Savings, in 1854 built a smaller, three-bay gray granite building on the northerly portion of this building site. In the extensive mid-1890s rebuilding, the predecessor building was split in half, and its southern half was moved to the site of the demolished Isaac Brown House (mentioned above). Between these went the new centerpiece, with its Corinthian portico and low dome surfaced in gold leaf adornment against verdigris, set atop a hipped roof and an octagonal drum. Neither the scale nor the intricate ornamentation, outside or in, of this delightful interpretation of the Pantheon suggests the august character of its source. The bank sits back from the street behind a splayed perron. The sweeping curves of the severely balustered granite railings, their design derived from the original Italianate building, channels the rise up the stairs and through the portico. At their head, a delightful oval vestibule in tawny marble set within the larger space as a self-contained entity introduces the visitor to the circular banking hall centered in a circular banking counter with wainscoting in the same tawny material. It is climaxed by the coffering of the mini–Pantheon dome overhead, in an interlocked lattice of geometrical shapes, in green and gilt, which decrease in size as they rise. This design is more late baroque in the manner of Francesco Borromini's San Carlo alle Quattro Fontane in Rome than ancient Roman in spirit. In contrast to the rather archaeological aura of the sumptuous Renaissance interior of Hospital Trust ( PR26), the Old Stone banking hall is sprightly, fanciful, and original. As an architectural design it is perhaps, except for the Arcade ( PR18), the most important commercial interior in downtown Providence. As this book goes to press, the building stands vacant with its future completely undecided.
You are here
Providence Institution for Savings Building
1854 (now north wing), C. G. and J. R. Hall. 1896–1898, remodeling and enlargements, Stone, Carpenter and Willson. 86 South Main St.
If SAH Archipedia has been useful to you, please consider supporting it.
SAH Archipedia tells the story of the United States through its buildings, landscapes, and cities. This freely available resource empowers the public with authoritative knowledge that deepens their understanding and appreciation of the built environment. But the Society of Architectural Historians, which created SAH Archipedia with University of Virginia Press, needs your support to maintain the high-caliber research, writing, photography, cartography, editing, design, and programming that make SAH Archipedia a trusted online resource available to all who value the history of place, heritage tourism, and learning.

















