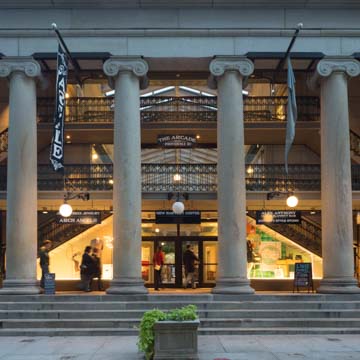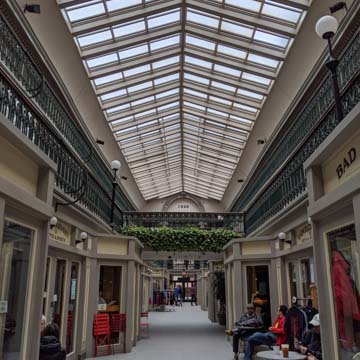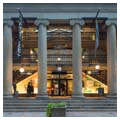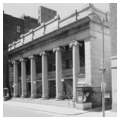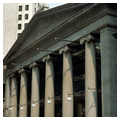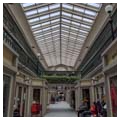The Arcade, financed and built by local merchant Cyrus Butler and the Arcade Corporation, remains one of the key Greek Revival monuments in the country. It is the only remaining American arcade in the style, although it followed the precedent of enclosed shopping arcades in the Greek manner in Europe and, closer to home, those by John Haviland in New York and Philadelphia. James Bucklin and Russell Warren studied Haviland's arcades, both of which are gone. The south (Weybosset Street) elevation retains the stepped parapeting of the
The interior is little changed in essence, despite modifications in detail. Especially worth notice is the stepping back of the three floor levels so that each opens directly to the skylight above, with the space of the ground-floor corridor expanding outward as one looks up. The enlivening counterplay between Greek-inspired ornament and the broad wall surfaces typical of the Greek Revival style is brilliantly evident here in the filigree of cast iron and wrought iron hand railings set against the austere geometry of the masonry. The bridge across the center and upper-story shop fronts was added in the nineteenth century, modified in the twentieth, and retained in the 1978–1980 restoration partly because no images of the original interior have been found and partly to retain what is in itself a charming modification. In the restoration similar shop fronts on the ground floors were opened up by folding screens to create flow through a mix of eateries which merchandisers wanted; fortunately this arrangement could also be justified by accounts stating that a comparable marketlike openness did, in fact, characterize what was initially there.
The sensitivity of the restoration is evident not only in what was brought back and what was adapted, but also in what is evidently new, like the handsome redesign of the floor pattern. Especially challenging is the enclosure by glass walls of what, previous to the rehabilitation, was draftily open. Many feared the enclosures would become a coarse, disruptive barrier; but it is worth examining how elegantly and unobtrusively they are fitted to the building, even elegantly curved to the outside of the columns with which they are aligned in order to preserve the integrity of their cylindrical shapes. Making no apologies for their modernity and handsome in themselves, the glass enclosures deserve to be honored because of the honor they bring to their task.
Directly across the street, the reticent screening of a parking garage (1980s, Gilbane Building Company) by a local construction firm can be commended. Opposite this, at 45–53 Weybosset Street, is another restored Victorian commercial block, Halls Building (1876, refurbished 1981), severely brick and stone trimmed with another fine cast iron storefront.















