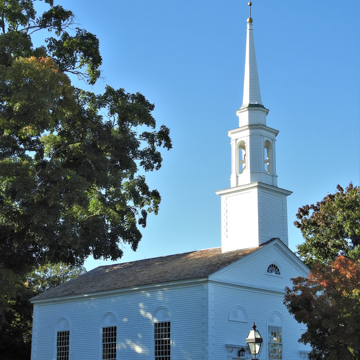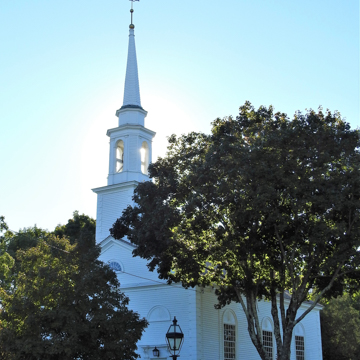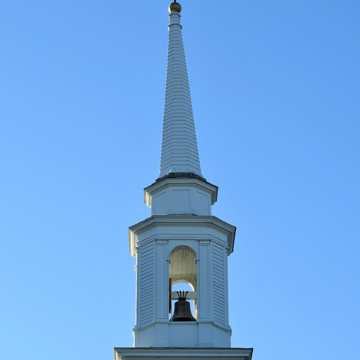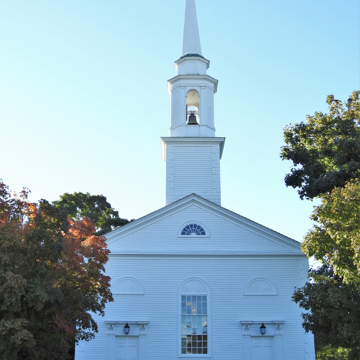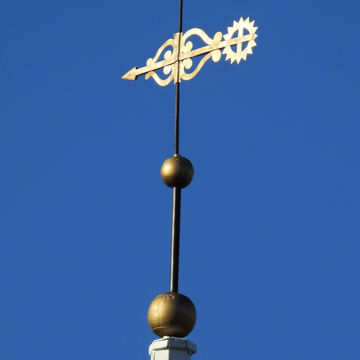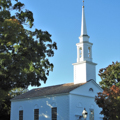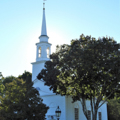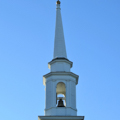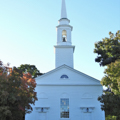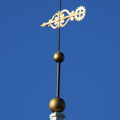This fine white clapboard, gable-roofed country church in the Federal style, designed by a carpenter-builder, is notable for the wooden fans which run around all four elevations. Topping the windows along three sides, they continue across the front, floating well above the flanking entrance doors, but reconnecting with the central window. Its three-story tower consists of a tall, unwindowed, quoined box as base, supporting an open polygonal belfry, then a short octagonal transition to a polygonal needle spire. The tower sits a little back from the front elevation, astride the ridgepole rather than projecting in an interlocking relationship with the gable, and hence comes all the way to the ground, as in similar churches by Sayles in nearby Chepachet and (originally) Greenville ( GL5 and SM11). Of the trio, this is the latest and the most sophisticated of these designs. Well proportioned in itself, it is also nicely scaled to the box below and maintains its presence as the climax to the ample space before it.
Inside, unusuallly, the pulpit was originally against the entrance wall, in a niche made by flanking boxed vestibules behind the entrance doors, with a shallow choir loft above supported on two columns capped in the same manner as those in the First Baptist Church in Providence (
PR56). Hence, in the local phraseology, the congregation sat on “backward [facing] pews.” Legend gives two explanations for the exceptional arrangement, one surely fictitious, the other dubious. Allegedly, it was meant to keep the congregation watchful against the break-in of marauding Indians (whose marauding had ceased in this area more than a century before the church was built). Alternatively, it was meant to censure latecomers. More likely, the arrangement could have resulted from some perceived benefit for church function. The symbolic significance of morning light from its eastern
Unexpectedly, too, at least to those who expect whiteness within and without in all early nineteenth-century country Congregational churches, paint analysis carried out in the 1980s indicated that the interior of this church originally contrasted with the whiteness outside. Light green (“stone”) trim against white walls set off pews painted in dark maroon trimmed in medium gray to match the painted floor.
Overall, this is among the most captivating and commanding of Rhode Island's early nineteenth-century rural churches, although it no longer serves as such. The church continued in the Congregational denomination until 1897 or 1898, thereafter leading a more indeterminate and dwindling existence until, by 1912, it was without congregation. It then continued as a town landmark and meeting place until, in 1940, it was legally deeded to the town. Today its support comes partly from town funds, partly from a share of such fund-raising activities as the popular art market held every Columbus Day weekend on the common since 1968.














