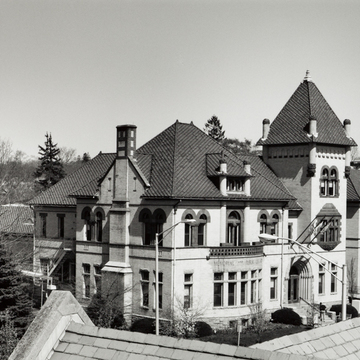You are here
Westerly Public Library and Art Gallery
Stephen Wilcox, the principal benefactor of this building, joined with George Babcock to produce their famous water-tube safety boiler at their factory in Brooklyn, New York. Patented in 1867, it was the starting point for Babcock and Wilcox, which became one of the major producers of large turbines, generators, and (recently) nuclear reactors. Born in Westerly, Wilcox maintained a summer house in his hometown, using his steam yacht to connect work and vacation. Following the example of the Hazard family in nearby Peace Dale (see under South Kingstown), Wilcox determined to build a library building combining community facilities for Westerly. It originally contained a basement gymnasium and bowling alley, a parlor and library on the first floor, and quarters for the local chapter of the Grand Army of the Republic upstairs. The art gallery came with the second addition. Wilcox was doubtless attracted to the obscure partnership of George Longstaff and Frank Hurd because Hurd summered in the Larkin Hotel at Watch Hill. What resulted is a late example of Romanesque Revival in yellow brick trimmed in Westerly red granite. The discreteness of window and door elements, as these are set against the contrasting wall plane rather than fusing with it, foretells the imminent Neo-Renaissance reaction to Romanesque. So do the sharp-edged precision of elements such as the cylindrical turrets and the symmetries concealed within what is an asymmetrical composition overall.
From newspaper coverage at the time, it appears that Longstaff and Hurd had more commissions for interiors than for complete buildings. Much of their ornamented woodwork in golden oak exists inside. Originally this was climaxed by colored glass windows in the north wall which centered in a large window, derived from an oil painting now in the Museum of the Rhode Island School of Design and dedicated to Ninigret, the Narragansett chief who supported the local colonists. Removed for the 1920s extension, the window is still stored in the building. A delightful prospective water-color of the building, commissioned by the architects from the important late-nineteenth-century architectural renderer Hughson Hawley, hangs over the fireplace of the original community parlor (now reading room). It was the climax of the presentation by which the architects won Wilcox to their design.
Koulbanis's addition, to the north and west
Writing Credits
If SAH Archipedia has been useful to you, please consider supporting it.
SAH Archipedia tells the story of the United States through its buildings, landscapes, and cities. This freely available resource empowers the public with authoritative knowledge that deepens their understanding and appreciation of the built environment. But the Society of Architectural Historians, which created SAH Archipedia with University of Virginia Press, needs your support to maintain the high-caliber research, writing, photography, cartography, editing, design, and programming that make SAH Archipedia a trusted online resource available to all who value the history of place, heritage tourism, and learning.














